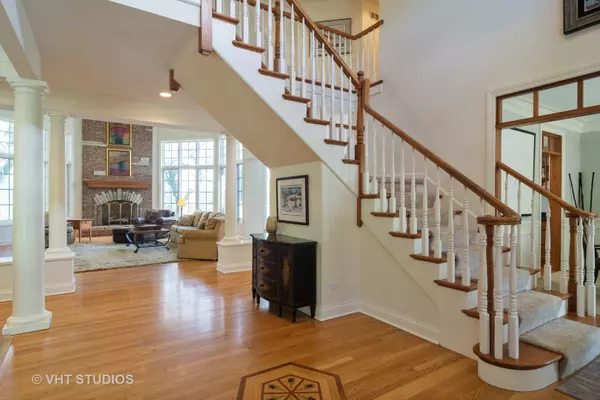$675,000
$697,900
3.3%For more information regarding the value of a property, please contact us for a free consultation.
5 Beds
4.5 Baths
4,554 SqFt
SOLD DATE : 03/30/2021
Key Details
Sold Price $675,000
Property Type Single Family Home
Sub Type Detached Single
Listing Status Sold
Purchase Type For Sale
Square Footage 4,554 sqft
Price per Sqft $148
Subdivision Lakewood Estates
MLS Listing ID 10725450
Sold Date 03/30/21
Style Colonial
Bedrooms 5
Full Baths 3
Half Baths 3
Year Built 1996
Annual Tax Amount $17,739
Tax Year 2019
Lot Size 1.248 Acres
Lot Dimensions 177X338X176X292
Property Description
You can feel the quality in this custom architect/builder owned home! Timeless architecture appeal boasting a "rockin' chair front porch" and a circular driveway. Beautifully situated on a pond/lake/wooded mature home site on a quiet interior street you're sure to appreciate all this home has to offer. Spectacular ever-changing views of open space, a full-finished walk-out basement that is perfect for an at home business, in-law suite or opare quarters. The office area of the basement has it's own private entrance! Formal living and dining rooms are immediate to the gallery foyer. The living room features crown moldings where the entertainment sized dining room boasts a walk-in bay window, crown moldings & a transom window. A floor to ceiling wood burning brick and stone raised hearth fireplace is the focal point of the two story family room with a wall of glass overlooking the scenic home site, hardwood floors and built-in shelving. The expansive kitchen features brand new stainless steel appliances, granite counter tops, a walk-in pantry and beautiful hickory cabinetry. An main floor office/den is nicely tucked away where once can work, read and enjoy the view! A solarium/Florida room and laundry room are also located on the main level. The second floor features four bedrooms, be sure to note the large unfinished attic space accessible from the 2nd floor hallway, a great place for luggage and off season storage. The full walk-out basement features a recreation room with a wet bar as well as finished areas currently used as an office complete with it's own private entrance, this area is perfect for an in-home business, but also would be a a wonderful in-law suite or opare's quarters. Be sure to note the masonry wood burning fireplace in the area currently used as a conference room. Zoned HVAC includes two forced air gas systems as well as a boiler for the radiant heat in the basement flooring. The home site is professionally landscaped with mature hardwood trees, a paver brick patio and a composite deck as well as raised bed gardening areas. Bring your canoe or kayak and enjoy the large pond/lake area. Inside parking for five, yes FIVE vehicles, perhaps more with a lift! Compare and you're sure to agree this top quality home has it all (and more)!
Location
State IL
County Lake
Rooms
Basement Full, Walkout
Interior
Interior Features Vaulted/Cathedral Ceilings, Bar-Wet, In-Law Arrangement, First Floor Laundry, Walk-In Closet(s)
Heating Natural Gas, Forced Air, Radiant, Sep Heating Systems - 2+, Indv Controls, Zoned
Cooling Central Air, Zoned
Fireplaces Number 2
Fireplaces Type Wood Burning, Gas Log
Fireplace Y
Appliance Double Oven, Microwave, Dishwasher, Refrigerator, Washer, Dryer, Stainless Steel Appliance(s), Cooktop, Water Softener, Water Softener Owned
Laundry Gas Dryer Hookup, In Unit
Exterior
Exterior Feature Deck, Patio, Brick Paver Patio, Storms/Screens
Parking Features Attached
Garage Spaces 5.0
View Y/N true
Roof Type Shake
Building
Lot Description Pond(s), Water Rights, Water View, Wooded, Mature Trees
Story 2 Stories
Foundation Concrete Perimeter
Sewer Septic-Private
Water Private Well
New Construction false
Schools
Elementary Schools Spencer Loomis Elementary School
Middle Schools Lake Zurich Middle - N Campus
High Schools Lake Zurich High School
School District 95, 95, 95
Others
HOA Fee Include None
Ownership Fee Simple
Special Listing Condition None
Read Less Info
Want to know what your home might be worth? Contact us for a FREE valuation!

Our team is ready to help you sell your home for the highest possible price ASAP
© 2025 Listings courtesy of MRED as distributed by MLS GRID. All Rights Reserved.
Bought with Christine Lee • RE/MAX Showcase
GET MORE INFORMATION
REALTOR | Lic# 475125930






