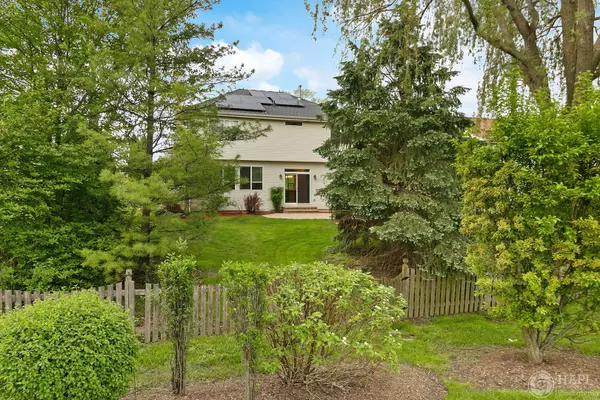$268,500
$269,500
0.4%For more information regarding the value of a property, please contact us for a free consultation.
4 Beds
2.5 Baths
2,260 SqFt
SOLD DATE : 07/10/2020
Key Details
Sold Price $268,500
Property Type Single Family Home
Sub Type Detached Single
Listing Status Sold
Purchase Type For Sale
Square Footage 2,260 sqft
Price per Sqft $118
Subdivision Prairie Pointe
MLS Listing ID 10728175
Sold Date 07/10/20
Style Traditional
Bedrooms 4
Full Baths 2
Half Baths 1
HOA Fees $20/ann
Year Built 2000
Annual Tax Amount $6,571
Tax Year 2019
Lot Size 8,712 Sqft
Lot Dimensions 70X125X70X125
Property Description
Totally Amazing Home - Professionally Decorated. So many Upgrades: Enter thru Foyer with Stunning Oak Bridal Staircase, Beautiful Brazilian Cherry Floors on Main Level, 2 Story Living Room with Custom Windows and Custom Paint. Dining Room with Curved Window Group. Gourmet Kitchen Stainless Steel Appliances, 42"Medium Cherry Cabinets with Crown Molding and Neutral Granite Counters. Great Kitchen Island/Breakfast bar. Large Eating Area with Sliders to the beautiful Brick Paver Patio. Family Room with Fireplace and gas logs. Powder Room with Custom basin sink vanity off the hall and Laundry Room on Main Floor with Washer and Dryer and utility sink. 2nd floor with 4 Spacious Bedrooms, Master Bedroom Suite with Walk In Closet, Master bath, double sink, Separate shower and deep Soaking Tub. Hall Bath with double sink and ceramic tile. Full Unfinished Basement with ample room to expand you ideas for additional space & loads or storage.Home has custom Electronic shades in Living Room, New Solar Panels in Roof, Smart Door Bell, Smart Thermostat, Smart Garage Door, New Roof and Lawn Sprinklers. Entertain on the custom Brick paver patio,or Relax and enjoy the professionally landscaped yard with many trees and nature abound. Totally fenced yard with a gate to enjoy Park Activity Area. Still time to Plant your Vegetable Garden in area on side of home. Minutes to Metra. Move In Ready!
Location
State IL
County Lake
Community Park, Street Lights, Street Paved
Rooms
Basement Full
Interior
Interior Features Vaulted/Cathedral Ceilings, Hardwood Floors, Second Floor Laundry
Heating Natural Gas, Forced Air
Cooling Central Air
Fireplaces Number 1
Fireplaces Type Gas Log
Fireplace Y
Appliance Range, Microwave, Dishwasher, Refrigerator, Washer, Dryer, Disposal, Stainless Steel Appliance(s), Water Softener Owned
Laundry Gas Dryer Hookup, Electric Dryer Hookup, In Unit, Sink
Exterior
Exterior Feature Brick Paver Patio, Storms/Screens
Parking Features Attached
Garage Spaces 2.0
View Y/N true
Roof Type Asphalt
Building
Lot Description Fenced Yard
Story 2 Stories
Foundation Concrete Perimeter
Sewer Public Sewer
Water Public
New Construction false
Schools
High Schools Grant Community High School
School District 38, 38, 124
Others
HOA Fee Include Insurance,Other
Ownership Fee Simple w/ HO Assn.
Special Listing Condition None
Read Less Info
Want to know what your home might be worth? Contact us for a FREE valuation!

Our team is ready to help you sell your home for the highest possible price ASAP
© 2025 Listings courtesy of MRED as distributed by MLS GRID. All Rights Reserved.
Bought with Sherri Esenberg • Berkshire Hathaway HomeServices Starck Real Estate
GET MORE INFORMATION
REALTOR | Lic# 475125930






