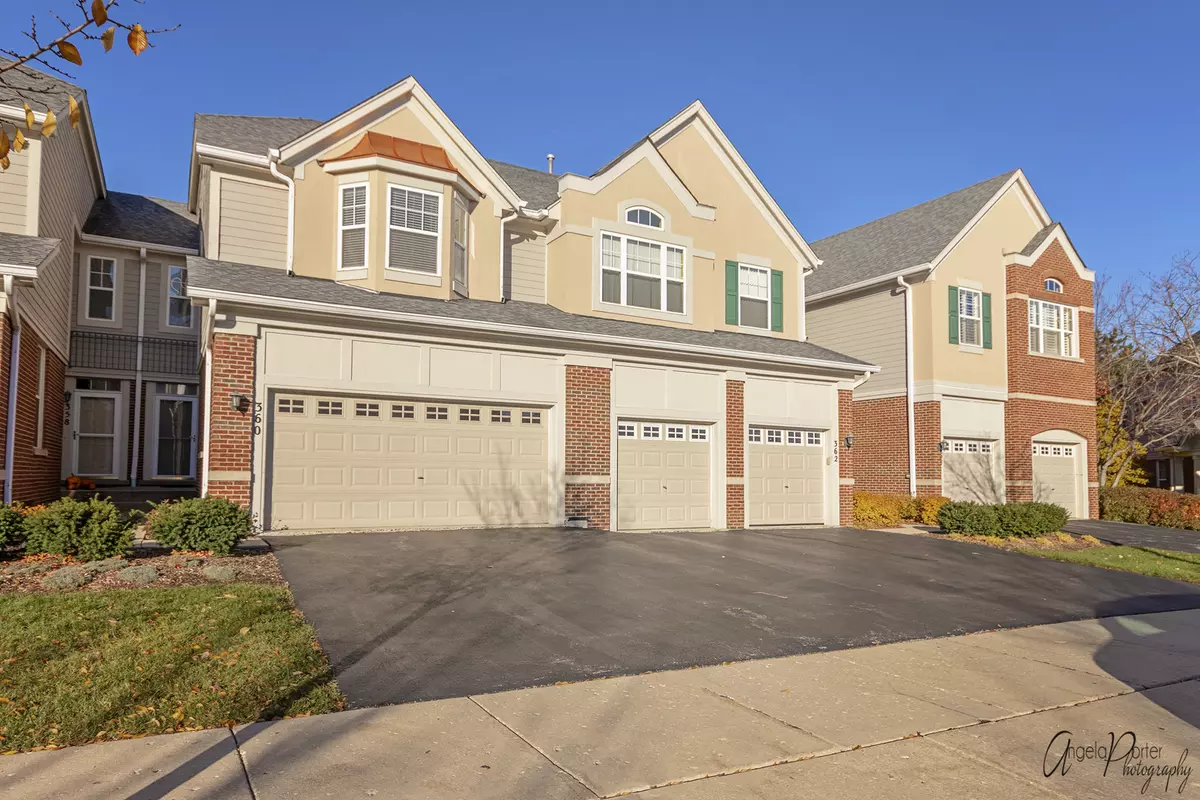$301,500
$309,900
2.7%For more information regarding the value of a property, please contact us for a free consultation.
3 Beds
2.5 Baths
1,712 SqFt
SOLD DATE : 07/24/2020
Key Details
Sold Price $301,500
Property Type Townhouse
Sub Type Townhouse-2 Story
Listing Status Sold
Purchase Type For Sale
Square Footage 1,712 sqft
Price per Sqft $176
Subdivision Pinehurst
MLS Listing ID 10740834
Sold Date 07/24/20
Bedrooms 3
Full Baths 2
Half Baths 1
HOA Fees $296/mo
Year Built 2001
Annual Tax Amount $8,610
Tax Year 2018
Lot Dimensions COMMON
Property Description
Welcome Home! VERY MOTIVATED SELLER! Home Warranty Included! Terrific EAST facing Townhome in Desirable Pinehurst! Enjoy Open Concept Layout with Gleaming Hardwood on Main Level, Stairs and Second Floor Hallway! 2 Story Foyer! Gourmet Kitchen With New Granite, Glass Backsplash, New Stainless Steel Appliances! Offers 2 Car Garage with Private Entrance! Newer Finished Basement with Tons of Storage and Entertainment For All Your Family Gatherings! Master Suite with HUGE Walkin Closet. Spa Bath with Dual Vanity! BBQ On Your Private Patio! New Hot Water Heater Too! Walk to Parks-Hawthorn Mall-New Melody Farms with Whole Foods-Nordstrom Rack and More! Close to Tollway and Train Too. It Just Doesn't Get Better Than This! HOME WARRANTY INCLUDED!
Location
State IL
County Lake
Rooms
Basement Full
Interior
Interior Features Vaulted/Cathedral Ceilings, Hardwood Floors, Laundry Hook-Up in Unit
Heating Natural Gas, Forced Air
Cooling Central Air
Fireplace N
Appliance Range, Microwave, Dishwasher, Refrigerator, Washer, Dryer, Disposal, Stainless Steel Appliance(s)
Exterior
Exterior Feature Patio
Parking Features Attached
Garage Spaces 2.0
Community Features Golf Course, Park
View Y/N true
Roof Type Asphalt
Building
Sewer Public Sewer
Water Lake Michigan, Public
New Construction false
Schools
School District 73, 73, 128
Others
Pets Allowed Cats OK, Dogs OK
HOA Fee Include Insurance,Exterior Maintenance,Lawn Care,Scavenger,Snow Removal
Ownership Condo
Special Listing Condition None
Read Less Info
Want to know what your home might be worth? Contact us for a FREE valuation!

Our team is ready to help you sell your home for the highest possible price ASAP
© 2024 Listings courtesy of MRED as distributed by MLS GRID. All Rights Reserved.
Bought with Vic Singh • Pathfinder Realty LLC
GET MORE INFORMATION
REALTOR | Lic# 475125930






