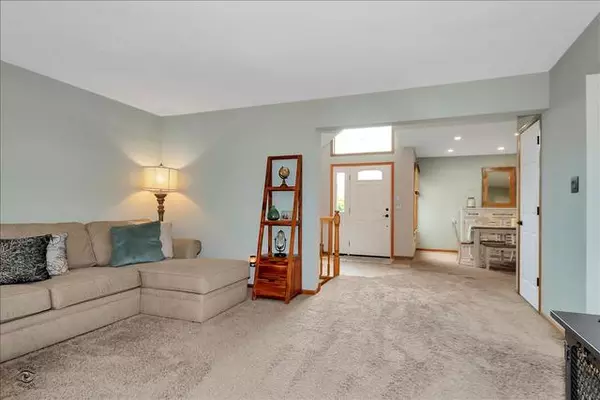$277,500
$286,500
3.1%For more information regarding the value of a property, please contact us for a free consultation.
3 Beds
2.5 Baths
1,785 SqFt
SOLD DATE : 07/31/2020
Key Details
Sold Price $277,500
Property Type Townhouse
Sub Type Townhouse-2 Story
Listing Status Sold
Purchase Type For Sale
Square Footage 1,785 sqft
Price per Sqft $155
Subdivision Creekside Of Springcreek
MLS Listing ID 10736574
Sold Date 07/31/20
Bedrooms 3
Full Baths 2
Half Baths 1
HOA Fees $200/mo
Year Built 1998
Annual Tax Amount $6,430
Tax Year 2018
Lot Dimensions 40X125
Property Description
With Luxury Finishes and Upgrades throughout this 2-Story Townhome is sure to Impress! Beautiful 2 Story Foyer Opens to the Family Room and Separate Dining Room, Drenching the Home with Natural Light. Eat-In Kitchen Boasts All Stainless Appliances, Granite Countertops and Glass Tile Backsplash (2019), Plenty of Cabinet Space and a Closet Pantry. Laundry Room and Powder Room conveniently located on the Main floor. Retreat Upstairs to the Master Suite with Fully Remodeled and Upgraded (2019) Spa-like Master Bath. High End Upgrades and Finishes Include: 18" Italian Marble Floor, Wall, and Shower Tile w/Quartz Shower Step. Custom Birch Double Vanity with Quartz Ctop. Wash Away the Day in the separate Rainhead Shower with Pebblestone Floor and Shower Ceiling. Relax in the Sleek, Stand Alone Aria Fleurco Tub. Graff Bath Fixtures and Hardware. SELLER OFFERING $1500 CREDIT TOWARDS SHOWER GLASS DOOR/ENCLOSURE. The 2nd and 3rd Bedrooms are adjacent to another Newly Remodeled (2019) Full Bath with Navy Custom Birch Vanity, Navy Glass Subway Tiled Shower and Kohler Titanium Hardware and Fixtures. Entire Home is Neutrally Painted and Attired. NEST System: Thermostat, Doorbell, Outdoor Camera Included. Patio Access off Kitchen Overlooks Lush Green Maintenance Free Yard. Plenty of Guest Parking. Other Recent Upgrades include: New Roof (2018) Upstairs Windows (2020) Front Door and Storm (2020) Added Recessed LED Lighting (2019) Sump Pump (2019) Water Heater (2016) LG Frontload Washer/Dryer (2020). SELLER OFFERING HOME WARRANTY VALUED AT $550. Highly Desirable Location Nestled between Orland Park and Homer Glen's Finest Shopping, Dining, and Entertainment. Minutes from Train Station.
Location
State IL
County Cook
Rooms
Basement Full
Interior
Interior Features First Floor Laundry, Laundry Hook-Up in Unit, Storage, Walk-In Closet(s)
Heating Natural Gas, Forced Air
Cooling Central Air
Fireplace Y
Appliance Range, Microwave, Dishwasher, Refrigerator, Disposal, Stainless Steel Appliance(s)
Laundry Gas Dryer Hookup, In Unit
Exterior
Exterior Feature Patio, Storms/Screens
Parking Features Attached
Garage Spaces 2.0
View Y/N true
Roof Type Asphalt
Building
Lot Description Common Grounds
Sewer Public Sewer, Sewer-Storm
Water Lake Michigan, Public
New Construction false
Schools
High Schools Carl Sandburg High School
School District 135, 135, 230
Others
Pets Allowed Cats OK, Dogs OK
HOA Fee Include Parking,Insurance,Exterior Maintenance,Lawn Care,Snow Removal
Ownership Fee Simple w/ HO Assn.
Special Listing Condition List Broker Must Accompany
Read Less Info
Want to know what your home might be worth? Contact us for a FREE valuation!

Our team is ready to help you sell your home for the highest possible price ASAP
© 2025 Listings courtesy of MRED as distributed by MLS GRID. All Rights Reserved.
Bought with Timothy Sullivan • Baird & Warner
GET MORE INFORMATION
REALTOR | Lic# 475125930






