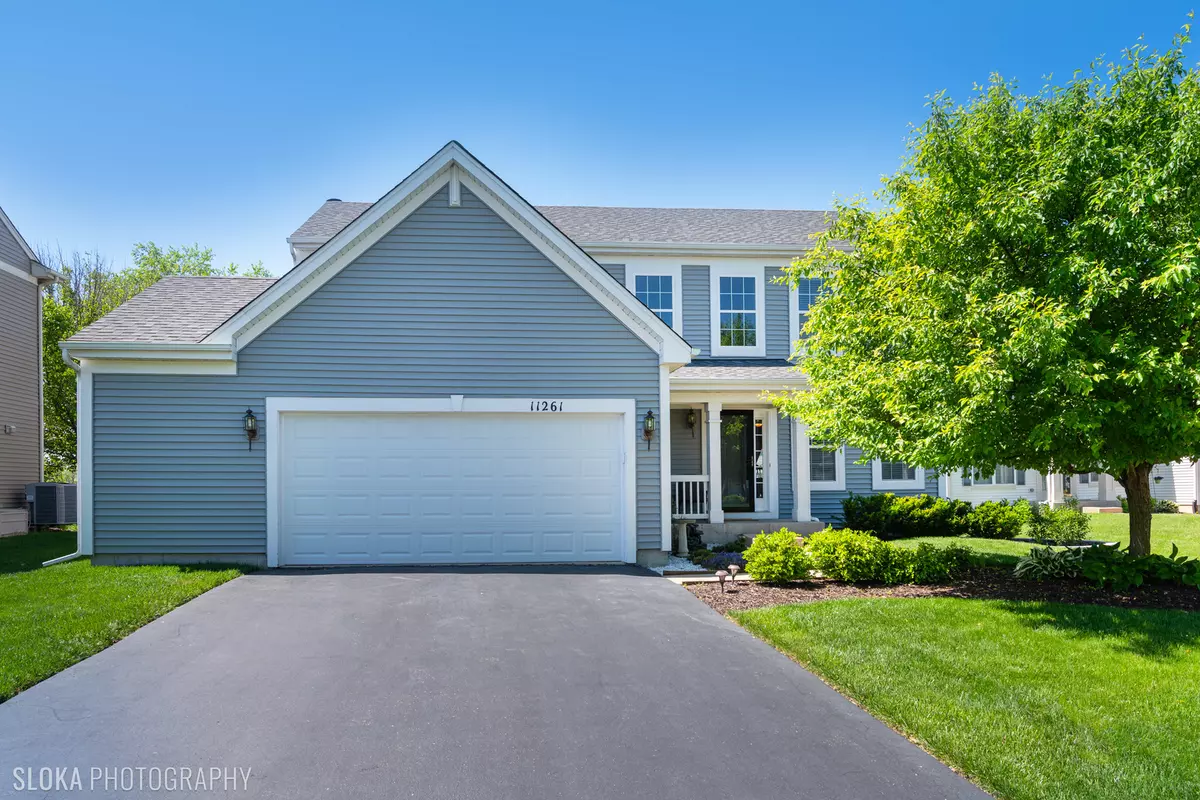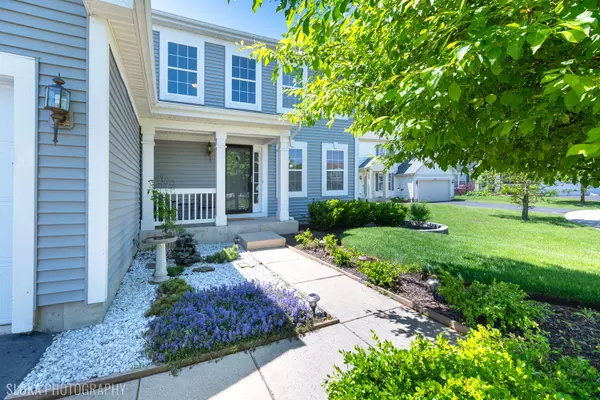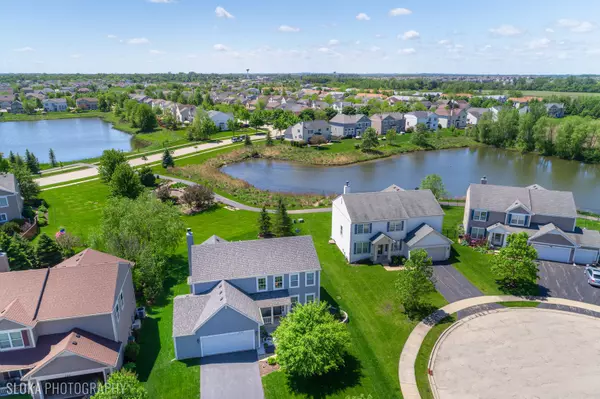$310,000
$319,000
2.8%For more information regarding the value of a property, please contact us for a free consultation.
4 Beds
3.5 Baths
2,213 SqFt
SOLD DATE : 08/11/2020
Key Details
Sold Price $310,000
Property Type Single Family Home
Sub Type Detached Single
Listing Status Sold
Purchase Type For Sale
Square Footage 2,213 sqft
Price per Sqft $140
Subdivision Covington Lakes
MLS Listing ID 10725649
Sold Date 08/11/20
Bedrooms 4
Full Baths 3
Half Baths 1
HOA Fees $25/ann
Year Built 2006
Annual Tax Amount $6,956
Tax Year 2019
Lot Size 10,467 Sqft
Lot Dimensions 67 X 138 X 75 X 165
Property Description
This Light and Bright Covington Lakes Cutie Does Not Back To Any Other Homes and Satisfies Your Must Have List - Meticulous Landscaping, Finished Basement w/Bath, Fresh Paint, New Light Fixtures, Carpet, Shiplap Walls, & Fireplace Mantle - All New in 2018. Shiplap Wall Ushers You Into The Formal Living & Dining Rooms. Island Kitchen w/Whirlpool Appliances, Including 5 Burner Stove, Box Bay Eating Area, and Sliding Glass Door, Leading To The 16' x 24' Wood Platform Deck, Perfect For Gazing At Sunsets Over The Pond. Family Room w/Ceiling Fan and Another Dramatic Shiplap Wall Surrounding The Wood Burning Fireplace Is Ready For Your Enjoyment and The Admiration of Your Guests. Master Suite Offers An Abundance of Space, Gorgeous Views, Walk In Closet, Linen Closet, and Dual Sinks. Secondary Bedrooms Are Spacious w/Plenty of Closet Space & Share A Roomy Bath. Finished Basement Gives A Cozy Cabin Feel w/Media Area, Gas Fireplace, Bar Area, Full Bath, & Tons of Smart Storage, Including Coffee Bar & Sink Area. True 2.5 Car Garage, Extended w/Impressive Space For Workshop & Storage. Super Clean House, Fantastic Community, Near Favorite Dining and Shopping Options, Easy Access To Rt 47, I-90, Randall Rd, Desirable District 158 Schools - Reed Rd Campus, Just A Wonderful Place To Call Home! Call It Yours Today.
Location
State IL
County Mc Henry
Community Lake, Sidewalks, Street Lights, Street Paved
Rooms
Basement Full
Interior
Interior Features Bar-Dry, Hardwood Floors, First Floor Laundry, Walk-In Closet(s)
Heating Natural Gas, Forced Air
Cooling Central Air
Fireplaces Number 2
Fireplaces Type Wood Burning, Gas Log, Gas Starter
Fireplace Y
Appliance Range, Microwave, Dishwasher, Refrigerator, Washer, Dryer, Disposal
Laundry In Unit
Exterior
Exterior Feature Deck
Parking Features Attached
Garage Spaces 2.5
View Y/N true
Building
Lot Description Cul-De-Sac, Water View
Story 2 Stories
Sewer Public Sewer
Water Public
New Construction false
Schools
Elementary Schools Chesak Elementary School
Middle Schools Marlowe Middle School
High Schools Huntley High School
School District 158, 158, 158
Others
HOA Fee Include Other
Ownership Fee Simple w/ HO Assn.
Special Listing Condition None
Read Less Info
Want to know what your home might be worth? Contact us for a FREE valuation!

Our team is ready to help you sell your home for the highest possible price ASAP
© 2025 Listings courtesy of MRED as distributed by MLS GRID. All Rights Reserved.
Bought with Kevin Forkin • RE/MAX Suburban
GET MORE INFORMATION
REALTOR | Lic# 475125930






