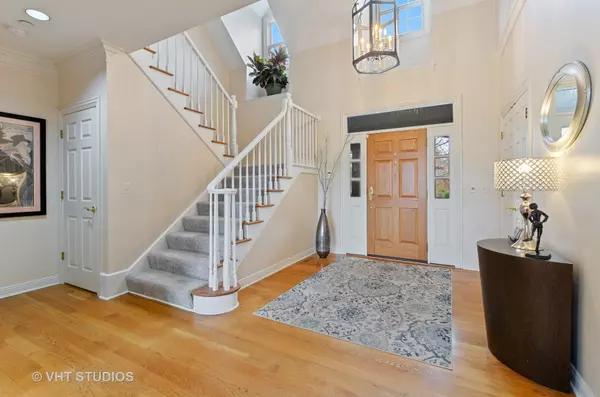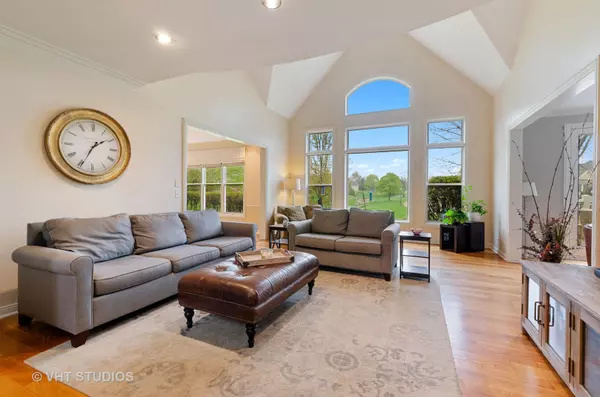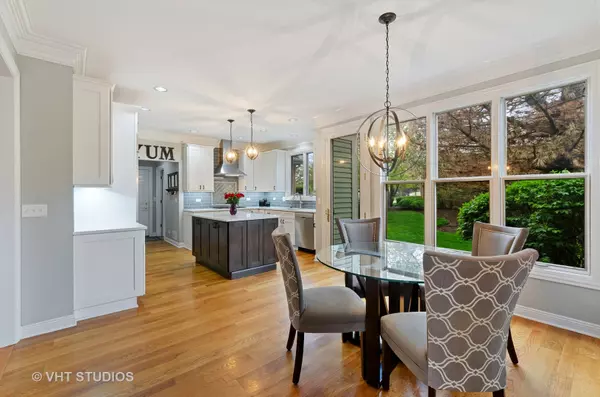$437,500
$450,000
2.8%For more information regarding the value of a property, please contact us for a free consultation.
3 Beds
3.5 Baths
3,120 SqFt
SOLD DATE : 07/24/2020
Key Details
Sold Price $437,500
Property Type Single Family Home
Sub Type Detached Single
Listing Status Sold
Purchase Type For Sale
Square Footage 3,120 sqft
Price per Sqft $140
Subdivision Merit Club
MLS Listing ID 10730665
Sold Date 07/24/20
Style Cape Cod
Bedrooms 3
Full Baths 3
Half Baths 1
HOA Fees $397/mo
Year Built 1994
Annual Tax Amount $14,610
Tax Year 2019
Lot Size 0.330 Acres
Lot Dimensions 134.3X86.7X119.6X62.6X14.5X31.9X21.4
Property Description
Enjoy SERENE pond and waterfall views from this STUNNING home in popular Merit Club* 3120 SF of maintenance free living w/ 1st floor master on prime .33 acre lot* Sunny, bright open floor plan* Dramatic 2-story Great Room with wall of windows overlooking pond* Office has built-in bookshelves, wet bar, gas log fireplace & french doors that lead to outdoor deck* Large Formal dining room w/bay window* Recently RENOVATED Gourmet eat-in kitchen boasts quartz countertops, 42" cabinets, tiled backsplash, center island w/storage, high end stainless appliances & beverage center* Spacious 1st floor master features 2 walk-in closets w/organizers and a spa-like luxurious bath with double vanity, jacuzzi tub & separate shower* Large mudroom completes the 1st floor* Upstairs there are 2 spacious ensuite bedrooms plus a versatile loft* The full unfinished basement allows for amazing expansion possibilities* Great location near downtown Libertyville and Independence Grove* Freshly painted* WELCOME HOME!
Location
State IL
County Lake
Community Lake, Curbs, Gated, Street Lights, Street Paved
Rooms
Basement Full
Interior
Interior Features Vaulted/Cathedral Ceilings, Bar-Wet, Hardwood Floors, Wood Laminate Floors, First Floor Bedroom, First Floor Laundry, First Floor Full Bath, Built-in Features
Heating Natural Gas, Forced Air
Cooling Central Air, Zoned
Fireplaces Number 1
Fireplaces Type Wood Burning, Gas Starter
Fireplace Y
Appliance Range, Microwave, Dishwasher, High End Refrigerator, Freezer, Washer, Dryer, Disposal, Stainless Steel Appliance(s)
Laundry Gas Dryer Hookup, In Unit
Exterior
Exterior Feature Balcony, Patio, Porch, Outdoor Grill
Parking Features Attached
Garage Spaces 2.0
View Y/N true
Roof Type Shake
Building
Lot Description Corner Lot, Cul-De-Sac, Golf Course Lot, Landscaped, Pond(s), Stream(s)
Story 2 Stories
Foundation Concrete Perimeter
Sewer Public Sewer
Water Public
New Construction false
Schools
Elementary Schools Woodland Elementary School
Middle Schools Woodland Middle School
High Schools Warren Township High School
School District 50, 50, 121
Others
HOA Fee Include Exterior Maintenance,Lawn Care,Scavenger,Snow Removal,Other
Ownership Fee Simple w/ HO Assn.
Special Listing Condition None
Read Less Info
Want to know what your home might be worth? Contact us for a FREE valuation!

Our team is ready to help you sell your home for the highest possible price ASAP
© 2024 Listings courtesy of MRED as distributed by MLS GRID. All Rights Reserved.
Bought with Nancy Abzug • Coldwell Banker Realty
GET MORE INFORMATION

REALTOR | Lic# 475125930






