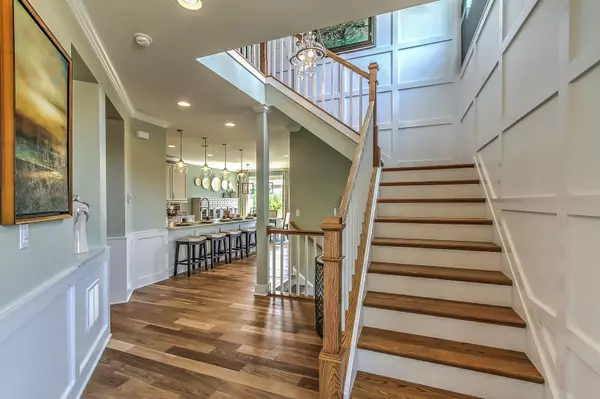Bought with Non Member • NON MEMBER
$399,900
$419,990
4.8%For more information regarding the value of a property, please contact us for a free consultation.
3 Beds
2.5 Baths
2,196 SqFt
SOLD DATE : 12/03/2020
Key Details
Sold Price $399,900
Property Type Condo
Sub Type 1/2 Duplex
Listing Status Sold
Purchase Type For Sale
Square Footage 2,196 sqft
Price per Sqft $182
MLS Listing ID 10719514
Sold Date 12/03/20
Bedrooms 3
Full Baths 2
Half Baths 1
HOA Fees $287/mo
Year Built 2020
Tax Year 2018
Lot Dimensions 125X60
Property Sub-Type 1/2 Duplex
Property Description
***Still time to choose interior design selections!*** Welcome to the Cortland, one of our most popular floorplans. As you enter your front door, you have a spacious Foyer with 9 Foot Ceilings and an Open Staircase to the basement. A beautiful Oak Staircase leads you to the bedrooms upstairs. The Open Floorplan features a Family Room, Breakfast area, and Gourmet Kitchen with an oversized island - perfect for entertaining! Upstairs you will find a spacious Master Bedroom with a Luxury Walk-In Shower. The Master Walk-In Closet is attached to the Laundry Room for your convenience! The Secondary Bedrooms are complete with Walk-In Closets and share a hall bath with a double sinks. Rounding out this home is a full 9' Basement. This home has a 15 Year Transferrable Structural Warranty and is "Whole Home" Certified. Photos and Virtual Tour are of a model home, not subject home.
Location
State IL
County Lake
Rooms
Basement Full
Interior
Interior Features Vaulted/Cathedral Ceilings, Second Floor Laundry
Heating Natural Gas
Cooling Central Air
Fireplaces Number 1
Fireplaces Type Heatilator
Fireplace Y
Appliance Range, Dishwasher, Disposal
Exterior
Parking Features Attached
Garage Spaces 2.0
View Y/N true
Roof Type Asphalt
Building
Sewer Public Sewer
Water Lake Michigan
New Construction true
Schools
Elementary Schools Kildeer Countryside Elementary S
Middle Schools Woodlawn Middle School
High Schools Adlai E Stevenson High School
School District 96, 96, 125
Others
Pets Allowed Cats OK, Dogs OK
HOA Fee Include Lawn Care,Snow Removal
Ownership Fee Simple w/ HO Assn.
Special Listing Condition None
Read Less Info
Want to know what your home might be worth? Contact us for a FREE valuation!

Our team is ready to help you sell your home for the highest possible price ASAP
© 2025 Listings courtesy of MRED as distributed by MLS GRID. All Rights Reserved.
GET MORE INFORMATION

REALTOR | Lic# 475125930






