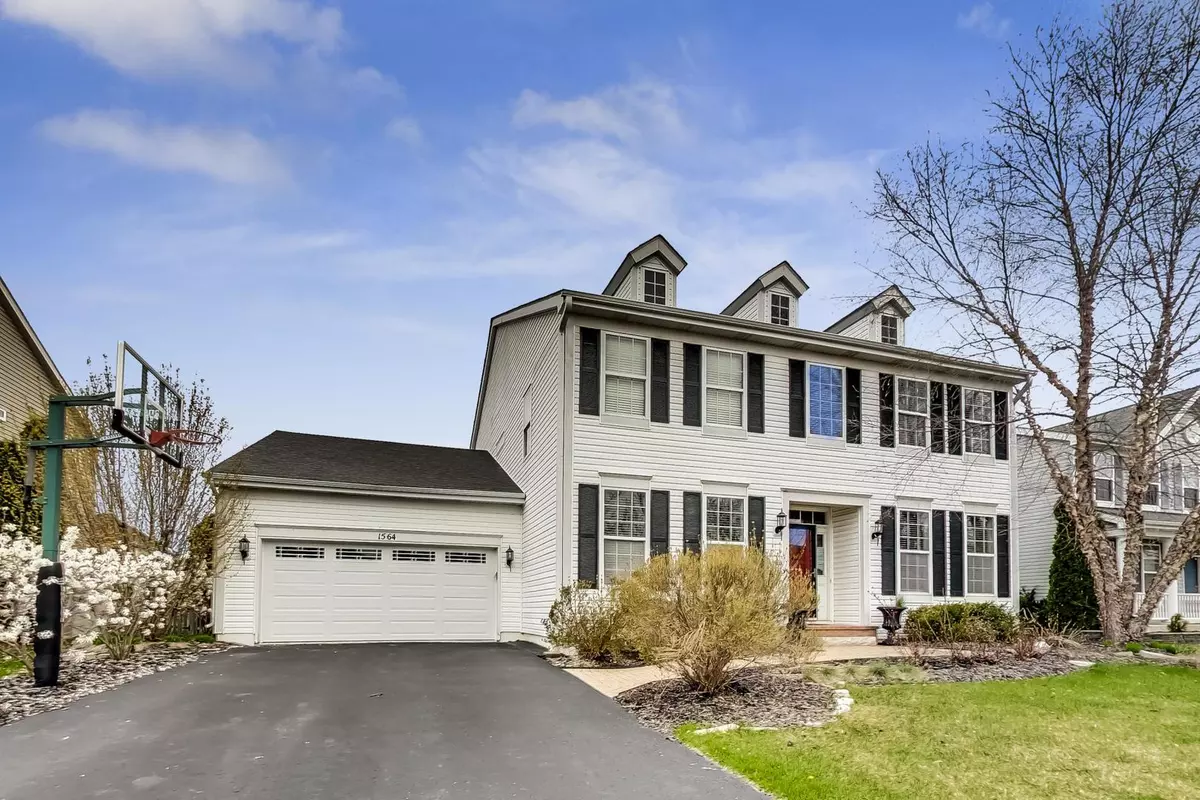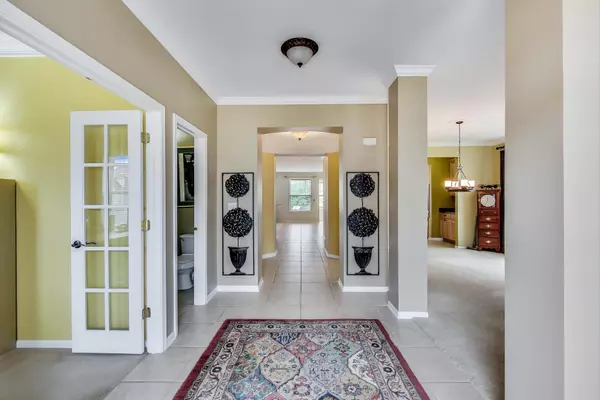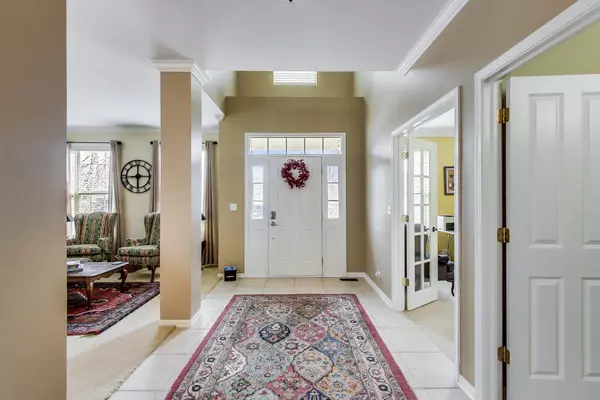$440,000
$468,000
6.0%For more information regarding the value of a property, please contact us for a free consultation.
4 Beds
3.5 Baths
3,938 SqFt
SOLD DATE : 07/02/2020
Key Details
Sold Price $440,000
Property Type Single Family Home
Sub Type Detached Single
Listing Status Sold
Purchase Type For Sale
Square Footage 3,938 sqft
Price per Sqft $111
Subdivision Lancaster
MLS Listing ID 10701836
Sold Date 07/02/20
Style Colonial
Bedrooms 4
Full Baths 3
Half Baths 1
HOA Fees $25/ann
Year Built 2002
Annual Tax Amount $14,953
Tax Year 2019
Lot Size 10,105 Sqft
Lot Dimensions 75 X 140
Property Description
Large Westport model has been lovingly cared for by original owner. This home is close to 4000 square feet of living space plus finished basement of 1506 and additional crawl space for more storage. Kitchen features a large walk in pantry stainless appliances, 10 FT furniture grade island with granite counter and matching hand crafted cabinet. Large kitchen breakfast room leads to the beautiful backyard with lovely patio. Nothing is small in this house, family room is large enough for all furniture configurations and offers great family or entertaining space. Amazing laundry /mud room off of the 3 car garage (tandem) . First floor office plus formal living and dining room. Beautiful crown molding and high ceilings. Second floor has a lovely master suite with walk in closet and spacious master bath with corner tub separate shower and 2 sinks. Bedroom 2 offers a private ensuite bath additionally bedrooms 3 & 4 have a Jack & Jill bath. Finished basement is currently a theatre room with shiplap wall and stained cement flooring( seller is taking chairs and equipment) but easily can be a beautiful finished space or a theatre room again. Work out room and a great workshop complete the basement. This is a must see home offering award winning schools District 68 ( Oak Grove) and Libertyville High School. Wonderful interior lot. Come fall in love with this home.
Location
State IL
County Lake
Community Park, Tennis Court(S), Curbs, Sidewalks, Street Paved
Rooms
Basement Full
Interior
Interior Features First Floor Laundry, Built-in Features, Walk-In Closet(s)
Heating Natural Gas, Forced Air
Cooling Central Air
Fireplace N
Appliance Double Oven, Range, Microwave, Dishwasher, Refrigerator, Disposal, Stainless Steel Appliance(s)
Exterior
Exterior Feature Patio, Brick Paver Patio, Storms/Screens
Parking Features Attached
Garage Spaces 3.0
View Y/N true
Roof Type Asphalt
Building
Lot Description Fenced Yard, Landscaped
Story 2 Stories
Foundation Concrete Perimeter
Sewer Public Sewer
Water Public
New Construction false
Schools
Elementary Schools Oak Grove Elementary School
Middle Schools Oak Grove Elementary School
High Schools Libertyville High School
School District 68, 68, 128
Others
HOA Fee Include Insurance
Ownership Fee Simple
Special Listing Condition None
Read Less Info
Want to know what your home might be worth? Contact us for a FREE valuation!

Our team is ready to help you sell your home for the highest possible price ASAP
© 2024 Listings courtesy of MRED as distributed by MLS GRID. All Rights Reserved.
Bought with Elizabeth Palomar • Redfin Corporation
GET MORE INFORMATION

REALTOR | Lic# 475125930






