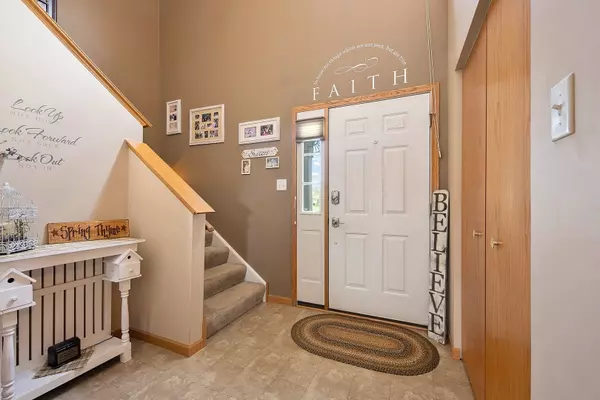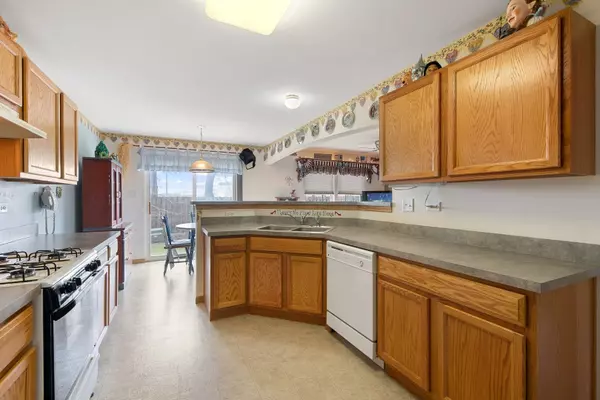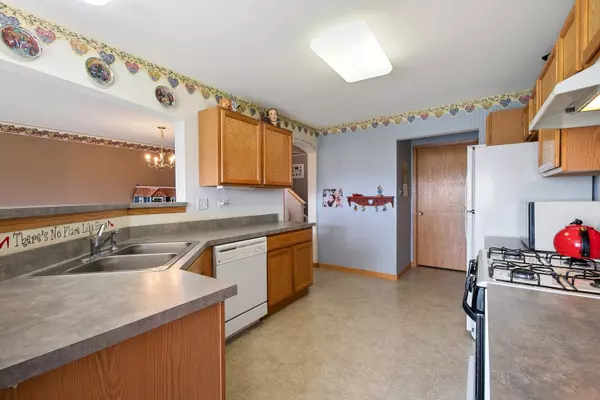$161,500
$168,000
3.9%For more information regarding the value of a property, please contact us for a free consultation.
2 Beds
1.5 Baths
1,476 SqFt
SOLD DATE : 07/01/2020
Key Details
Sold Price $161,500
Property Type Townhouse
Sub Type Townhouse-2 Story
Listing Status Sold
Purchase Type For Sale
Square Footage 1,476 sqft
Price per Sqft $109
Subdivision Hunters Crossing
MLS Listing ID 10696025
Sold Date 07/01/20
Bedrooms 2
Full Baths 1
Half Baths 1
HOA Fees $50/mo
Year Built 2002
Annual Tax Amount $4,262
Tax Year 2018
Lot Dimensions 115X23X115X23
Property Description
QUIET NEIGHBORHOOD UNDER 10 MINUTES TO I55 | WELCOMING COZY PORCH AND SOARING 2-STORY ENTRY UPGRADED WITH DECORATIVE SPACE FEATURING ELECTRICAL OUTLET FOR ADDING EXTRA WARMTH & ADDITIONAL OUTLETS ON BOTH LANDINGS FOR EXTRA CONVENIENCE | LOFT OPENS TO AND OVERLOOKS 2-STORY FOYER WITH SECOND LEVEL WINDOW VIEW OUT FRONT OF HOUSE | ANGLED KITCHEN PENINSULA WITH CUSTOM-MADE REMOVABLE COUNTER EXTENDER | RAISED COUNTER AND SPACE FOR BAR-HEIGHT STOOLS | OPEN FLOOR PLAN FEATURES SPACIOUS KITCHEN AND LIVING ROOM BOASTS PLENTY OF NATURAL LIGHT | ARCHED PASSTHROUGHS BETWEEN LIVING ROOM & KITCHEN AND FOYER | GENEROUS MASTER BEDROOM FEATURES SPACIOUS MASTER CLOSET WALKTHROUGH TO EXTRA ROOM | VERSATILE EXTRA ROOM OPEN TO AND OVERLOOKS 2-STORY FOYER & LOFT - PLENTY OF NATURAL LIGHT MAKES FOR GREAT WORKOUT ROOM, QUIET SPACE OR EASILY CONVERT TO CLOSED ROOM/CLOSET-STORAGE ROOM | DUAL WASHER & DRYER LOCATIONS - CURRENTLY LOCATED IN BASEMENT WITH UTILITY TUB, HOOK UPS ALSO LOCATED IN UTILITY/ENTRY FROM GARAGE | FULL BASEMENT WITH ABUNDANT STORAGE SPACE NEW ROOF AND HOT WATER HEATER 2015 | BEAUTIFUL SUNSET VIEWS FROM KITCHEN, LIVING ROOM AND BACK PATIO
Location
State IL
County Grundy
Rooms
Basement Full
Interior
Interior Features First Floor Laundry, Laundry Hook-Up in Unit, Walk-In Closet(s)
Heating Natural Gas
Cooling Central Air
Fireplace Y
Appliance Range, Dishwasher, Refrigerator, Washer, Dryer, Disposal, Range Hood, Water Softener Owned
Laundry Gas Dryer Hookup, In Unit, Multiple Locations, Sink
Exterior
Exterior Feature Patio, Porch, Storms/Screens
Parking Features Attached
Garage Spaces 1.0
View Y/N true
Roof Type Asphalt
Building
Lot Description Landscaped
Foundation Concrete Perimeter
Sewer Public Sewer
Water Public
New Construction false
Schools
Elementary Schools Aux Sable Elementary School
Middle Schools Minooka Intermediate School
High Schools Minooka Community High School
School District 201, 201, 111
Others
Pets Allowed Cats OK, Dogs OK
HOA Fee Include Lawn Care,Snow Removal
Ownership Fee Simple w/ HO Assn.
Special Listing Condition None
Read Less Info
Want to know what your home might be worth? Contact us for a FREE valuation!

Our team is ready to help you sell your home for the highest possible price ASAP
© 2025 Listings courtesy of MRED as distributed by MLS GRID. All Rights Reserved.
Bought with Raquel Goggin • Barvian Realty LLC
GET MORE INFORMATION
REALTOR | Lic# 475125930






