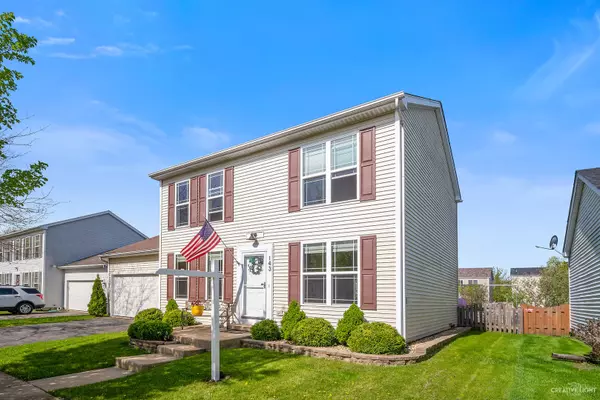$235,000
$235,000
For more information regarding the value of a property, please contact us for a free consultation.
3 Beds
2.5 Baths
1,456 SqFt
SOLD DATE : 07/01/2020
Key Details
Sold Price $235,000
Property Type Single Family Home
Sub Type Detached Single
Listing Status Sold
Purchase Type For Sale
Square Footage 1,456 sqft
Price per Sqft $161
Subdivision Oswego Village Square
MLS Listing ID 10703924
Sold Date 07/01/20
Style Traditional
Bedrooms 3
Full Baths 2
Half Baths 1
HOA Fees $55/qua
Year Built 2000
Annual Tax Amount $5,367
Tax Year 2018
Lot Dimensions 58 X 127
Property Description
Get this great home before it is gone! Looking for a SMART home, how about an updated kitchen and baths; is a finished basement and 2 car garage on your list of must haves? If you answered yes to these questions than this is the home for you! Updated eat-in kitchen with white subway tile-back splash (2018), stainless steel appliances and cement counters. Open main floor family room and dining room with Bamboo flooring is great for entertaining. Master suite has crown molding, walk-in closet and updated master bath with dual sinks, tile shower and linen closet. The second floor has 2 other nice sized bedrooms with Bamboo floor, ceiling fan and crown molding plus the second full bath. Finished basement offers a media room with tiered seating and surround sound, dry bar and recreation room plus there is still a large area for storage. Other features of this home include the main floor laundry room with garage access; white trim; 2-car attached garage with service door; control all of your lights, thermostat, speakers, speakers and garage door with your Savant system and sump pump with battery back-up (2018). This fenced-in yard is one of the largest is the subdivision! Plenty of room to enjoy a BBQ and dining al fresco on your large patio with built-in fire pit. Plus there is a play set, area for your vegetable garden and outdoor speakers. Great location near Washington Park, downtown Oswego, the Fox River and District 308 schools! Welcome Home!
Location
State IL
County Kendall
Community Park, Curbs, Sidewalks, Street Lights, Street Paved
Rooms
Basement Full
Interior
Interior Features Bar-Dry, Hardwood Floors, First Floor Laundry, Walk-In Closet(s)
Heating Natural Gas, Forced Air
Cooling Central Air
Fireplace Y
Appliance Range, Microwave, Dishwasher, Refrigerator, Washer, Dryer, Disposal, Stainless Steel Appliance(s)
Exterior
Exterior Feature Patio, Storms/Screens, Fire Pit
Parking Features Attached
Garage Spaces 2.0
View Y/N true
Roof Type Asphalt
Building
Lot Description Fenced Yard
Story 2 Stories
Sewer Public Sewer
Water Public
New Construction false
Schools
Elementary Schools Fox Chase Elementary School
Middle Schools Traughber Junior High School
High Schools Oswego High School
School District 308, 308, 308
Others
HOA Fee Include Other
Ownership Fee Simple w/ HO Assn.
Special Listing Condition None
Read Less Info
Want to know what your home might be worth? Contact us for a FREE valuation!

Our team is ready to help you sell your home for the highest possible price ASAP
© 2025 Listings courtesy of MRED as distributed by MLS GRID. All Rights Reserved.
Bought with Michael Lenz • RE/MAX of Naperville
GET MORE INFORMATION
REALTOR | Lic# 475125930






