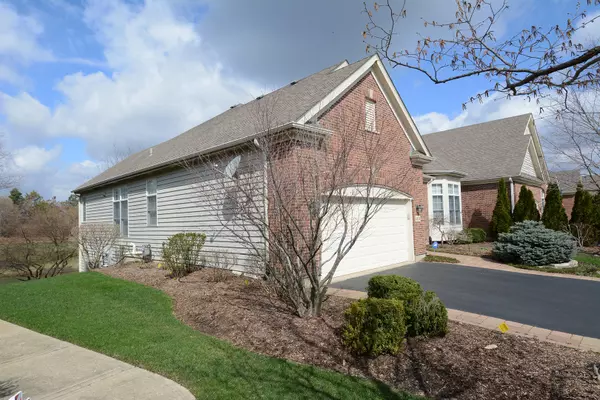$430,000
$445,000
3.4%For more information regarding the value of a property, please contact us for a free consultation.
3 Beds
3 Baths
4,602 SqFt
SOLD DATE : 11/30/2020
Key Details
Sold Price $430,000
Property Type Condo
Sub Type 1/2 Duplex,Townhouse-Ranch,Ground Level Ranch
Listing Status Sold
Purchase Type For Sale
Square Footage 4,602 sqft
Price per Sqft $93
Subdivision Lakes Of Boulder Ridge
MLS Listing ID 10702480
Sold Date 11/30/20
Bedrooms 3
Full Baths 3
HOA Fees $170/mo
Year Built 2005
Annual Tax Amount $13,038
Tax Year 2018
Lot Dimensions 8156
Property Description
Absolutely gorgeous Augusta Ranch duplex with over 4600 square feet of perfection.The Lakes of Boulder Ridge is a beautiful golf course community. Dramatic open floor plan coupled with impressive architectural details and filled with upgrades. Expanded Gourmet Kitchen with 42" cabinets with Accent Lighting, Subzero Refrigerator, Bosch Cooktop, Stainless Steel Appliances, Granite Counters, and Custom Backsplash and all this goodness opens to the screened porch & deck overlooking the golf course perfect for your morning coffee, reading a book, an evening cocktail or just simply put your feet up and take in the surrounding beauty. Master Suite with tray ceiling & luxury bath. There is an additional main floor bedroom plus a separate office/den. A full finished walkout basement that's awesome for entertaining, movie screening or playing a game of cards. Huge 3rd bedroom with full bath which can be a wonderful in-law arrangement. Walk outside, relax and take in the scenery on the concrete patio. Home is elegantly decorated and truly maintenance free. So many things to fall in love with here, this is luxurious living at its finest. Available to show during the Stay At Home restriction.
Location
State IL
County Mc Henry
Rooms
Basement Full, Walkout
Interior
Interior Features Vaulted/Cathedral Ceilings, Hardwood Floors, First Floor Bedroom, First Floor Laundry, First Floor Full Bath, Laundry Hook-Up in Unit, Storage, Built-in Features, Walk-In Closet(s)
Heating Natural Gas, Forced Air
Cooling Central Air
Fireplaces Number 1
Fireplaces Type Wood Burning, Gas Starter
Fireplace Y
Appliance Double Oven, Microwave, Dishwasher, High End Refrigerator, Disposal, Cooktop, Range Hood, Water Softener Owned
Exterior
Exterior Feature Balcony, Patio, Porch Screened, Storms/Screens, End Unit
Parking Features Attached
Garage Spaces 2.0
Community Features Golf Course
View Y/N true
Roof Type Asphalt
Building
Lot Description Golf Course Lot, Mature Trees
Foundation Concrete Perimeter
Sewer Public Sewer
Water Public
New Construction false
Schools
Elementary Schools Mackeben Elementary School
Middle Schools Heineman Middle School
High Schools Huntley High School
School District 158, 158, 158
Others
Pets Allowed Cats OK, Dogs OK
HOA Fee Include Lawn Care,Snow Removal
Ownership Fee Simple w/ HO Assn.
Special Listing Condition None
Read Less Info
Want to know what your home might be worth? Contact us for a FREE valuation!

Our team is ready to help you sell your home for the highest possible price ASAP
© 2025 Listings courtesy of MRED as distributed by MLS GRID. All Rights Reserved.
Bought with Susan Brill • Baird & Warner
GET MORE INFORMATION
REALTOR | Lic# 475125930






