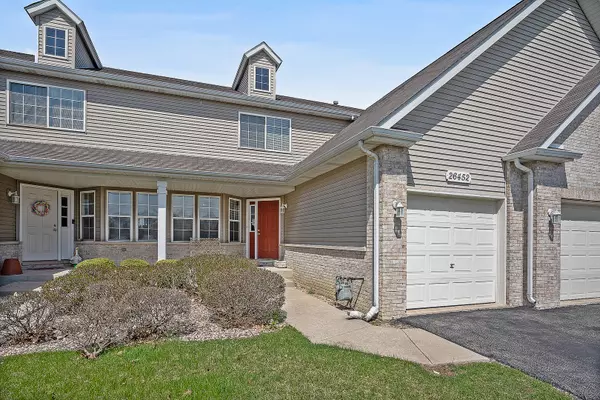$172,000
$179,900
4.4%For more information regarding the value of a property, please contact us for a free consultation.
3 Beds
1.5 Baths
1,508 SqFt
SOLD DATE : 07/16/2020
Key Details
Sold Price $172,000
Property Type Townhouse
Sub Type Townhouse-2 Story
Listing Status Sold
Purchase Type For Sale
Square Footage 1,508 sqft
Price per Sqft $114
Subdivision Hunters Crossing
MLS Listing ID 10694379
Sold Date 07/16/20
Bedrooms 3
Full Baths 1
Half Baths 1
HOA Fees $50/mo
Year Built 2003
Annual Tax Amount $4,245
Tax Year 2018
Lot Dimensions 2614
Property Description
Superb condition 3BR townhome with extraordinary upgrades including hardwood flooring throughout the main level, excepting the main floor bath, which has porcelin tile. Thick white base boards, 6 panel doors, new furnace and air conditioner, newer & included stainless steel appliances. If you want to do nothing but move in and relax, look no further. Master bedroom large enough for king size bed and plenty of room for night stands & dressers, plus a roomy walk in closet! Secondary bedrooms are 11' x 10' and share a large bathroom with dual vanity. Spacious kitchen looks fantastic & is ideal for anyone who actually cooks in a kitchen, or a fooler if you just want to make it look like you cook. Main floor laundry/mud room-deep 1 car garage-full basement, which is dry and wide open for finishing! Great Channahon schools & park district. If you want custom quality, on a budget, you are going to be pleased with what you see here!
Location
State IL
County Grundy
Rooms
Basement Full
Interior
Interior Features Hardwood Floors, First Floor Laundry
Heating Natural Gas, Forced Air
Cooling Central Air
Fireplace Y
Appliance Range, Microwave, Dishwasher, Refrigerator, Washer, Dryer, Stainless Steel Appliance(s)
Exterior
Exterior Feature Patio
Parking Features Attached
Garage Spaces 1.0
Community Features Park
View Y/N true
Roof Type Asphalt
Building
Lot Description Common Grounds
Foundation Concrete Perimeter
Sewer Public Sewer
Water Public
New Construction false
Schools
High Schools Minooka Community High School
School District 201, 201, 111
Others
Pets Allowed Cats OK, Dogs OK, Number Limit, Size Limit
HOA Fee Include Insurance,Lawn Care,Snow Removal
Ownership Fee Simple w/ HO Assn.
Special Listing Condition None
Read Less Info
Want to know what your home might be worth? Contact us for a FREE valuation!

Our team is ready to help you sell your home for the highest possible price ASAP
© 2025 Listings courtesy of MRED as distributed by MLS GRID. All Rights Reserved.
Bought with Robin Pantke • Able Real Estate Services
GET MORE INFORMATION
REALTOR | Lic# 475125930






