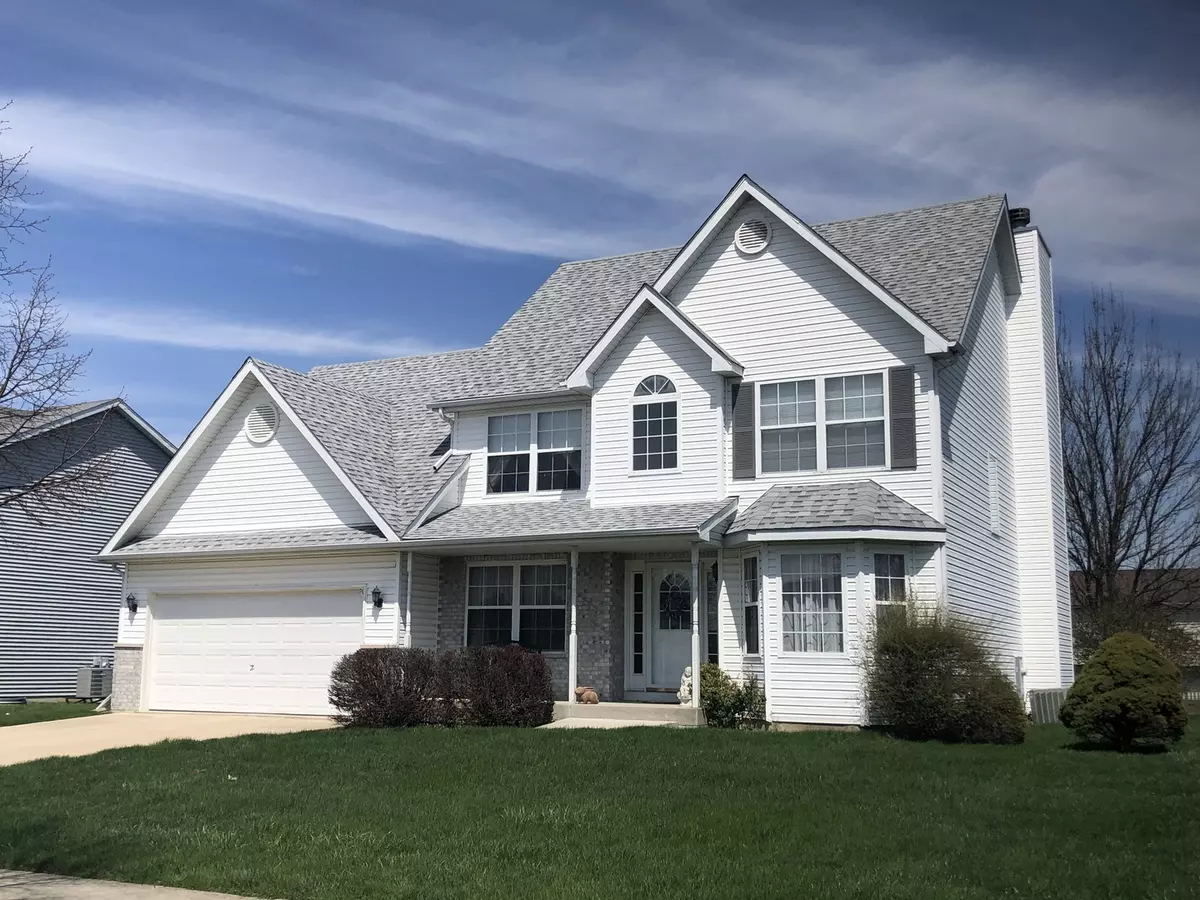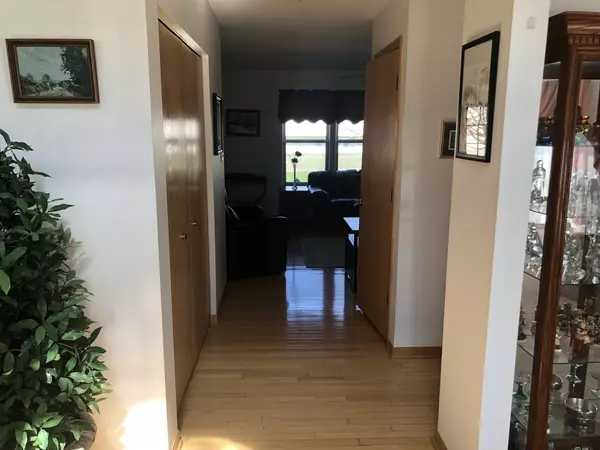$260,000
$269,900
3.7%For more information regarding the value of a property, please contact us for a free consultation.
4 Beds
3 Baths
2,518 SqFt
SOLD DATE : 06/29/2020
Key Details
Sold Price $260,000
Property Type Single Family Home
Sub Type Detached Single
Listing Status Sold
Purchase Type For Sale
Square Footage 2,518 sqft
Price per Sqft $103
Subdivision Hunters Crossing
MLS Listing ID 10693604
Sold Date 06/29/20
Bedrooms 4
Full Baths 3
HOA Fees $16/ann
Year Built 2000
Annual Tax Amount $5,168
Tax Year 2018
Lot Size 10,890 Sqft
Lot Dimensions 78X139X75X136
Property Description
IMMACULATE ONE OF A KIND 2 STORY IN HUNTERS CROSSING~FOUR BEDROOMS (1 MAIN FLOOR)~THREE FULL BATHS (ONE ON MAIN FLOOR W/WALK IN SHOWER) & ROUGH IN FOR BATH ON BASEMENT~PERFECT FOR RELATED LIVING~LIVING ROOM AND SEPARATE DINING ROOM~EAT IN KITCHEN WITH ALL APPLIANCES (BRAND NEW MICROWAVE), AND EAT-IN AREA & HARDWOOD FLOOR~FIRST FLOOR LAUNDRY W/WASHER & DRYER~SPACIOUS FAMILY ROOM W/MASON FIREPLACE W/GAS LOGS~THREE BEDROOMS UPSTAIRS, TWO FULL BATHS AND BONUS LOFT AREA W/HARDWOOD FLOOR~FULL PARTIALLY FINISHED BASEMENT (ROUGH IN FOR BATHROOM)~NEWER AC (2013)~NEWER ROOF (2015)~NEWER CARPET (2017)~LARGE PAVER PATIO TO ENJOY THE PROFESSIONALLY LANDSCAPED BACKYARD~TWO CAR GARAGE~CHANNAHON/MINOOKA SCHOOLS~CHANNAHON PARK DISTRICT~PLEASE REVIEW ALL PHOTOS ONLINE AND HAVE A PREAPPROVAL LETTER BEFORE MAKING APPOINTMENT
Location
State IL
County Will
Community Park, Curbs, Sidewalks, Street Lights, Street Paved
Rooms
Basement Full
Interior
Interior Features Hardwood Floors, First Floor Bedroom, First Floor Laundry, First Floor Full Bath
Heating Natural Gas, Forced Air
Cooling Central Air
Fireplaces Number 1
Fireplaces Type Gas Log
Fireplace Y
Appliance Range, Microwave, Dishwasher, Refrigerator, Washer, Dryer
Laundry In Unit
Exterior
Exterior Feature Porch, Brick Paver Patio
Parking Features Attached
Garage Spaces 2.0
View Y/N true
Roof Type Asphalt
Building
Story 2 Stories
Foundation Concrete Perimeter
Sewer Public Sewer
Water Public
New Construction false
Schools
High Schools Minooka Community High School
School District 17, 17, 111
Others
HOA Fee Include Other
Ownership Fee Simple w/ HO Assn.
Special Listing Condition None
Read Less Info
Want to know what your home might be worth? Contact us for a FREE valuation!

Our team is ready to help you sell your home for the highest possible price ASAP
© 2025 Listings courtesy of MRED as distributed by MLS GRID. All Rights Reserved.
Bought with Rachael Stern • Keller Williams Preferred Rlty
GET MORE INFORMATION
REALTOR | Lic# 475125930






