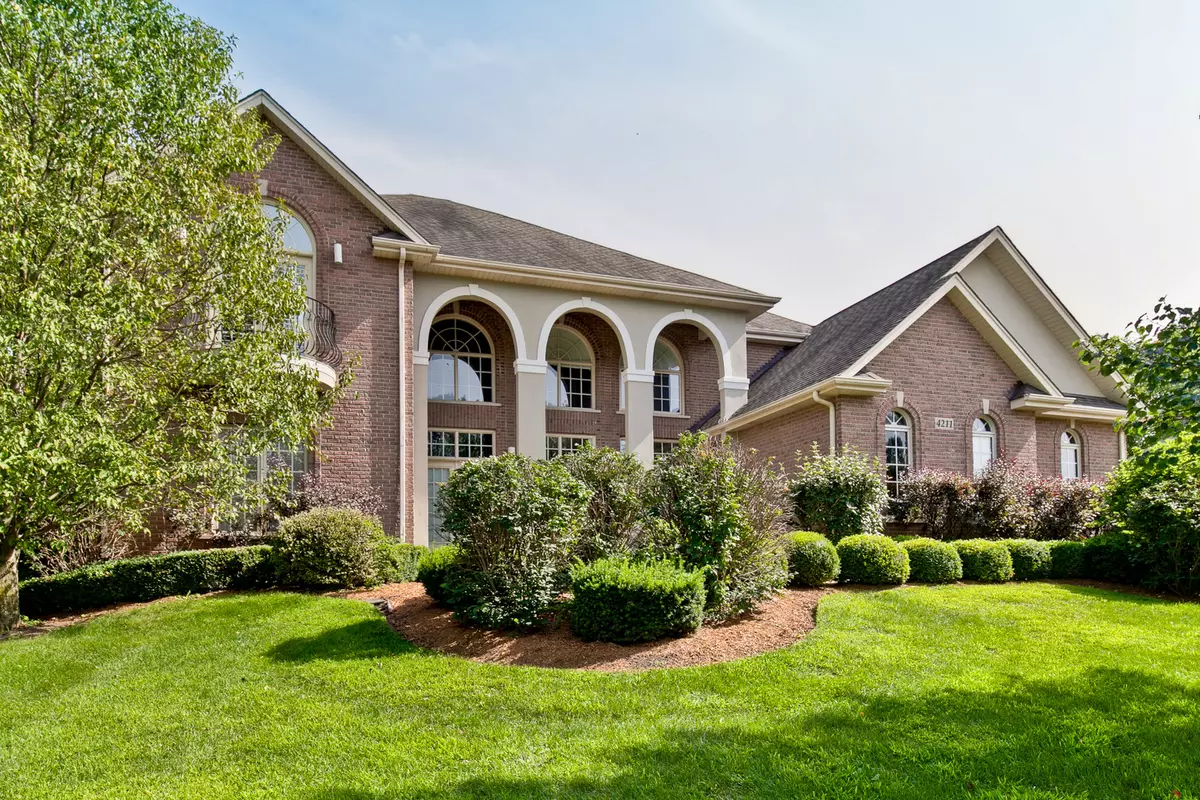$430,000
$449,900
4.4%For more information regarding the value of a property, please contact us for a free consultation.
4 Beds
4.5 Baths
4,199 SqFt
SOLD DATE : 06/22/2020
Key Details
Sold Price $430,000
Property Type Single Family Home
Sub Type Detached Single
Listing Status Sold
Purchase Type For Sale
Square Footage 4,199 sqft
Price per Sqft $102
Subdivision Berian Estates
MLS Listing ID 10686941
Sold Date 06/22/20
Style Colonial
Bedrooms 4
Full Baths 4
Half Baths 1
HOA Fees $29/ann
Year Built 2003
Annual Tax Amount $14,701
Tax Year 2018
Lot Size 0.660 Acres
Lot Dimensions 100.4X189.41X322.63X188.23
Property Description
Custom-Built Brick Beauty with Impressive Curb Appeal. From the moment you enter, there are so many details that will amaze you and your guests. You will notice the gleaming hardwood flooring throughout, upgraded light fixtures and ceiling fans. The Gourmet-Style Kitchen w/staggered maple cabinetry, tile back-splash, granite & stainless steel appliances. The large family room has a fireplace, hardwood floors, vaulted ceilings and recessed lighting. First floor den with custom built-in cabinets and drawers. The master suite is fit for a King and a Queen, fully equipped with vaulted ceilings, walk-in closet, elegant attached bath with dual vanities, large soaking tub and separate shower. Finished lower level w/full bath. Professionally decorated and landscaped. Deck off kitchen. Three car attached garage. Close to shopping, schools, & Metra. Top Rated Prairie Grove and Prairie Ridge High School Districts!
Location
State IL
County Mc Henry
Community Lake, Water Rights, Street Paved
Rooms
Basement English
Interior
Heating Natural Gas, Electric, Forced Air
Cooling Central Air
Fireplaces Number 1
Fireplaces Type Attached Fireplace Doors/Screen, Gas Log, Gas Starter
Fireplace Y
Appliance Double Oven, Microwave, Dishwasher, Refrigerator, Disposal, Stainless Steel Appliance(s), Wine Refrigerator
Exterior
Exterior Feature Deck, Porch, Storms/Screens
Parking Features Attached
Garage Spaces 3.0
View Y/N true
Roof Type Asphalt
Building
Lot Description Pond(s)
Story 2 Stories
Foundation Concrete Perimeter
Sewer Septic-Private
Water Private Well
New Construction false
Schools
Elementary Schools Prairie Grove Elementary School
Middle Schools Prairie Grove Junior High School
High Schools Prairie Ridge High School
School District 46, 46, 155
Others
HOA Fee Include Insurance
Ownership Fee Simple w/ HO Assn.
Special Listing Condition None
Read Less Info
Want to know what your home might be worth? Contact us for a FREE valuation!

Our team is ready to help you sell your home for the highest possible price ASAP
© 2024 Listings courtesy of MRED as distributed by MLS GRID. All Rights Reserved.
Bought with Richard Freedkin • Keller Williams Success Realty
GET MORE INFORMATION
REALTOR | Lic# 475125930






