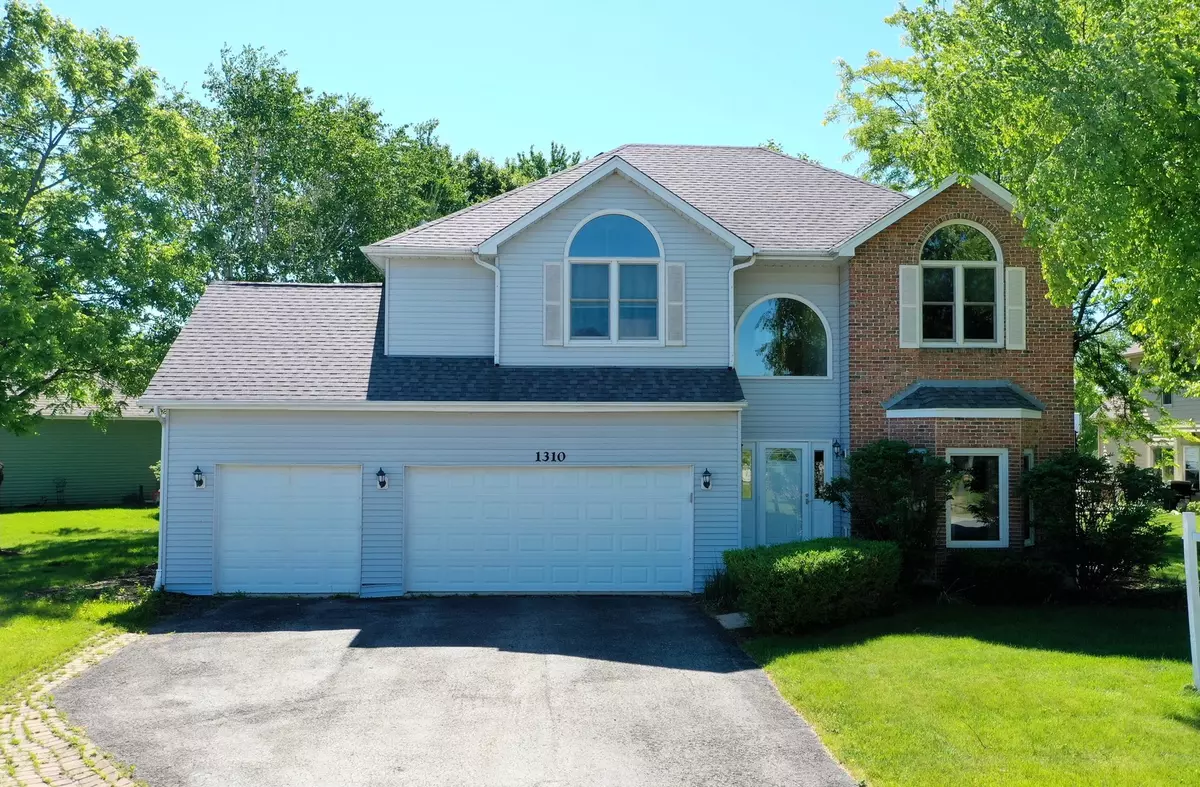$310,000
$328,000
5.5%For more information regarding the value of a property, please contact us for a free consultation.
4 Beds
2.5 Baths
2,554 SqFt
SOLD DATE : 10/21/2020
Key Details
Sold Price $310,000
Property Type Single Family Home
Sub Type Detached Single
Listing Status Sold
Purchase Type For Sale
Square Footage 2,554 sqft
Price per Sqft $121
Subdivision Fox Valley Country Club Estates
MLS Listing ID 10677214
Sold Date 10/21/20
Bedrooms 4
Full Baths 2
Half Baths 1
Year Built 1993
Annual Tax Amount $9,767
Tax Year 2018
Lot Size 0.320 Acres
Lot Dimensions 94X150
Property Description
**AGENTS AND/OR PERSPECTIVE BUYERS EXPOSED TO COVID 19 OR WITH A COUGH OR FEVER ARE NOT TO ENTER THE HOME UNTIL THEY RECEIVE MEDICAL CLEARANCE.** Located in desirable Batavia School District 101, this stunning, two-story home in the Fox Valley Country Club Estates subdivision boasts a three-car attached garage, rich brick accents, and professional landscaping. Stepping inside the two-story foyer, you'll be greeted by an inviting living room enclosed by a big bay window. Beautifully refinished hardwood floors and fresh paint in a neutral palette feature throughout the home's main floor. Handsome mouldings and trim complement the wood floors perfectly. In addition to the formal dining room, there's a breakfast area adjoining the kitchen, which offers an abundance of cabinetry and preparation space, stainless appliances and a pantry closet. Steps away is a soaring family room highlighted by a gas fireplace, huge windows, and access to the patio. This home features four bedrooms, including the sublime master retreat, with its spectacular architectural ceilings and walk-in closets. It's serviced by a well-equipped master bath with a whirlpool tub and expansive dual sink vanity. Other amenities include all new Anderson windows, a full finished basement, and a sweeping backyard, which offers a detached four seasons room with a luxurious hot tub. Take a tour today!
Location
State IL
County Kane
Community Curbs, Sidewalks, Street Lights, Street Paved
Rooms
Basement Full
Interior
Interior Features Vaulted/Cathedral Ceilings, Hot Tub, Hardwood Floors, Walk-In Closet(s)
Heating Natural Gas, Forced Air
Cooling Central Air
Fireplaces Number 1
Fireplaces Type Gas Log, Gas Starter
Fireplace Y
Appliance Range, Microwave, Dishwasher, Refrigerator, Washer, Dryer, Disposal, Water Softener Owned
Exterior
Exterior Feature Hot Tub, Brick Paver Patio, Storms/Screens
Parking Features Attached
Garage Spaces 3.0
View Y/N true
Roof Type Asphalt
Building
Lot Description Landscaped
Story 2 Stories
Foundation Concrete Perimeter
Sewer Public Sewer
Water Public
New Construction false
Schools
High Schools Batavia Sr High School
School District 101, 101, 101
Others
HOA Fee Include None
Ownership Fee Simple
Special Listing Condition None
Read Less Info
Want to know what your home might be worth? Contact us for a FREE valuation!

Our team is ready to help you sell your home for the highest possible price ASAP
© 2024 Listings courtesy of MRED as distributed by MLS GRID. All Rights Reserved.
Bought with Karen Yoch • Karen Douglas Realty
GET MORE INFORMATION
REALTOR | Lic# 475125930






