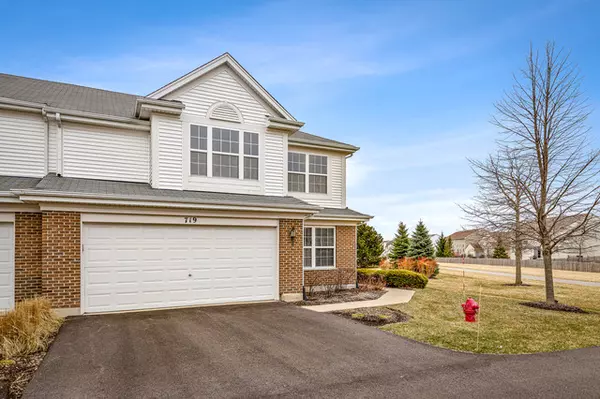Bought with Jaime Silva • Five Star Realty, Inc
$192,000
$194,000
1.0%For more information regarding the value of a property, please contact us for a free consultation.
3 Beds
2.5 Baths
1,653 SqFt
SOLD DATE : 04/20/2020
Key Details
Sold Price $192,000
Property Type Townhouse
Sub Type Townhouse-2 Story
Listing Status Sold
Purchase Type For Sale
Square Footage 1,653 sqft
Price per Sqft $116
Subdivision Cambridge Lakes
MLS Listing ID 10674197
Sold Date 04/20/20
Bedrooms 3
Full Baths 2
Half Baths 1
HOA Fees $165/mo
Year Built 2008
Annual Tax Amount $5,213
Tax Year 2018
Lot Dimensions 0X0
Property Sub-Type Townhouse-2 Story
Property Description
Vacant, freshly painted & new carpet just last week, move in ready end unit right next to walking path! This end unit is facing the walking path, entry door is private & so convenient for animals or kids, right next to additional parking spaces right at your back door, it feels like single family living. Carpeted & Painted in March 2020, in one easy move in color. Dramatic Living/dining with open floor plan. Office or den has french doors on the main floor, nice private cozy area. Kitchen has stainless steel appliances with glass tile backsplash & wide wood flooring, eat-in area has slider which leads to private patio (not looking right into other units). All newer fans & lights. Upstairs has 3 bedrooms, 2 full baths & laundry room. Master has nice sized windows entire unit is light & bright. This unit is ready to move into, nothing to do but make it your own. Enjoy the jogging path, pool, club house this summer, sellers hated to leave so purchased a single family home in Cambridge Lakes.
Location
State IL
County Kane
Rooms
Basement None
Interior
Interior Features Vaulted/Cathedral Ceilings, Wood Laminate Floors, Second Floor Laundry, Walk-In Closet(s)
Heating Natural Gas
Cooling Central Air
Fireplace N
Appliance Range, Microwave, Dishwasher, Refrigerator, Washer, Dryer
Exterior
Exterior Feature Patio, In Ground Pool
Parking Features Attached
Garage Spaces 2.0
Pool in ground pool
View Y/N true
Roof Type Asphalt
Building
Lot Description Landscaped
Foundation Concrete Perimeter
Sewer Public Sewer
Water Public
New Construction false
Schools
Elementary Schools Gary Wright Elementary School
Middle Schools Hampshire Middle School
High Schools Hampshire High School
School District 300, 300, 300
Others
Pets Allowed Cats OK, Dogs OK
HOA Fee Include Clubhouse,Exercise Facilities,Pool,Exterior Maintenance,Lawn Care,Snow Removal
Ownership Fee Simple w/ HO Assn.
Special Listing Condition None
Read Less Info
Want to know what your home might be worth? Contact us for a FREE valuation!

Our team is ready to help you sell your home for the highest possible price ASAP
© 2025 Listings courtesy of MRED as distributed by MLS GRID. All Rights Reserved.
GET MORE INFORMATION
REALTOR | Lic# 475125930






