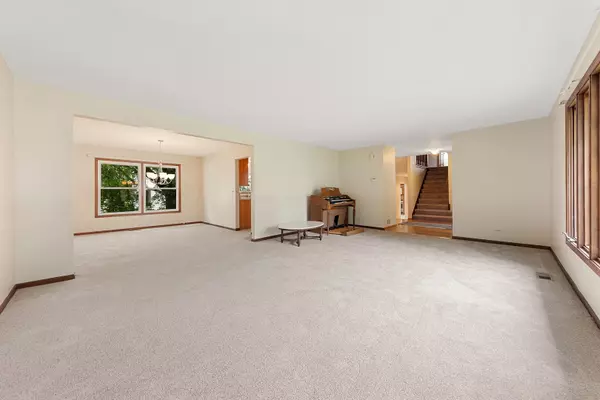$335,000
$379,000
11.6%For more information regarding the value of a property, please contact us for a free consultation.
4 Beds
3 Baths
3,187 SqFt
SOLD DATE : 04/21/2020
Key Details
Sold Price $335,000
Property Type Single Family Home
Sub Type Detached Single
Listing Status Sold
Purchase Type For Sale
Square Footage 3,187 sqft
Price per Sqft $105
Subdivision Highland Woods
MLS Listing ID 10667730
Sold Date 04/21/20
Style Tudor
Bedrooms 4
Full Baths 3
Year Built 1982
Annual Tax Amount $14,319
Tax Year 2017
Lot Size 0.285 Acres
Lot Dimensions 48X122X160X122
Property Description
Very motivated seller! Wonderful 2-story home in Highland Woods is set on large corner lot. Many new features include a new roof, siding, garage door/opener, new attic insulation, new gutters, sump pump, fresh paint, new carpeting and new light fixtures. Ideal floor plan with a huge living room, formal dining room, large kitchen with new counters and a breakfast area leading to family room with fireplace and sliders to the patio. A full bath and laundry room complete the first level. The second level boasts new windows, master suite with 2 walk-in closets, master bath with double vanity plus 3 additional bedrooms and a full bath. Lovely backyard with large patio. Full, unfinished basement with storage space. Just down the street from Finch Park. Home Warranty Included
Location
State IL
County Cook
Community Park, Curbs, Sidewalks, Street Lights, Street Paved
Rooms
Basement Full
Interior
Interior Features Skylight(s), Hardwood Floors, First Floor Laundry
Heating Natural Gas, Forced Air
Cooling Central Air
Fireplaces Number 1
Fireplaces Type Wood Burning, Attached Fireplace Doors/Screen, Gas Log, Gas Starter
Fireplace Y
Appliance Range, Microwave, Dishwasher, Washer, Dryer, Disposal
Exterior
Exterior Feature Patio
Parking Features Attached
Garage Spaces 3.0
View Y/N true
Roof Type Asphalt
Building
Lot Description Cul-De-Sac
Story 2 Stories
Foundation Concrete Perimeter
Sewer Public Sewer
Water Lake Michigan
New Construction false
Schools
Elementary Schools Thomas Jefferson Elementary Scho
Middle Schools Carl Sandburg Junior High School
High Schools Wm Fremd High School
School District 15, 15, 211
Others
HOA Fee Include None
Ownership Fee Simple
Special Listing Condition None
Read Less Info
Want to know what your home might be worth? Contact us for a FREE valuation!

Our team is ready to help you sell your home for the highest possible price ASAP
© 2025 Listings courtesy of MRED as distributed by MLS GRID. All Rights Reserved.
Bought with Lori Christensen • N. W. Village Realty, Inc.
GET MORE INFORMATION
REALTOR | Lic# 475125930






