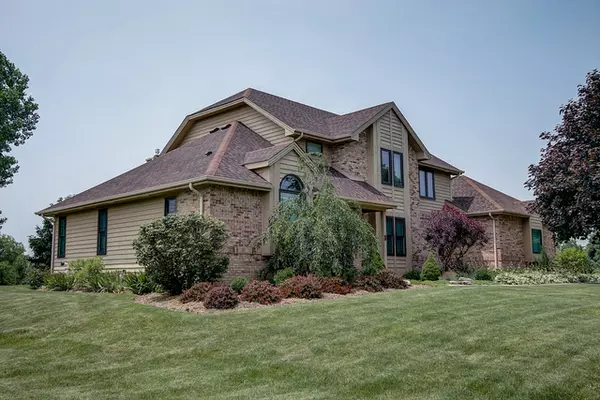$525,600
$535,000
1.8%For more information regarding the value of a property, please contact us for a free consultation.
4 Beds
3.5 Baths
3,808 SqFt
SOLD DATE : 07/30/2020
Key Details
Sold Price $525,600
Property Type Single Family Home
Sub Type Detached Single
Listing Status Sold
Purchase Type For Sale
Square Footage 3,808 sqft
Price per Sqft $138
Subdivision Lake Lorraine Estates
MLS Listing ID 10573220
Sold Date 07/30/20
Bedrooms 4
Full Baths 3
Half Baths 1
Year Built 1990
Annual Tax Amount $14,130
Tax Year 2018
Lot Size 1.755 Acres
Lot Dimensions 62X79X77X59X225X185X322X137
Property Description
Majestic home sits up high with tranquil lake views, beautifully manicured gardens & established trees. Huge deck with enclosed porch for BBQ's all year round & overlooks the lake & golf course, without HMO fees. Walkout basement leads to an impressive patio area with swim spa. The inviting family room draws you in with vaulted ceiling & stone fireplace. A formal dining room has space for everyone. Large eat-in kitchen with 2 ovens & access to the enclosed porch. First floor master suite has new carpet overlooks the backyard. Upstairs features 3 large bedrooms all with walk-in closets & loft area that overlooks the family room. Open concept basement has heated flooring, new carpet & fireplace with areas to play & relax, guest bedroom & full bathroom plus a wet bar & storage space. Freshly painted throughout & new Pella windows. Water treatment system 2018, new fireplaces 2017. Oversized 3 car garage. Home offers plenty of recent updates! Motivated seller with quick close. Check out the 3D scan for a virtual tour!
Location
State IL
County Lake
Community Sidewalks, Street Lights
Rooms
Basement Walkout
Interior
Interior Features Vaulted/Cathedral Ceilings, Skylight(s), Bar-Wet, Hardwood Floors, Heated Floors, First Floor Bedroom
Heating Natural Gas, Forced Air
Fireplaces Number 2
Fireplaces Type Attached Fireplace Doors/Screen, Gas Log, Gas Starter
Fireplace Y
Appliance Range, Microwave, Dishwasher, Refrigerator, Washer, Dryer, Stainless Steel Appliance(s), Cooktop
Exterior
Exterior Feature Deck, Hot Tub, Screened Deck, Brick Paver Patio, Above Ground Pool
Parking Features Attached
Garage Spaces 3.0
Pool above ground pool
View Y/N true
Building
Story 3 Stories
Sewer Septic-Private
Water Private Well
New Construction false
Schools
Elementary Schools Fremont Elementary School
Middle Schools Fremont Middle School
School District 79, 79, 120
Others
HOA Fee Include None
Ownership Fee Simple
Special Listing Condition None
Read Less Info
Want to know what your home might be worth? Contact us for a FREE valuation!

Our team is ready to help you sell your home for the highest possible price ASAP
© 2025 Listings courtesy of MRED as distributed by MLS GRID. All Rights Reserved.
Bought with Mary Biagini • @properties
GET MORE INFORMATION
REALTOR | Lic# 475125930






