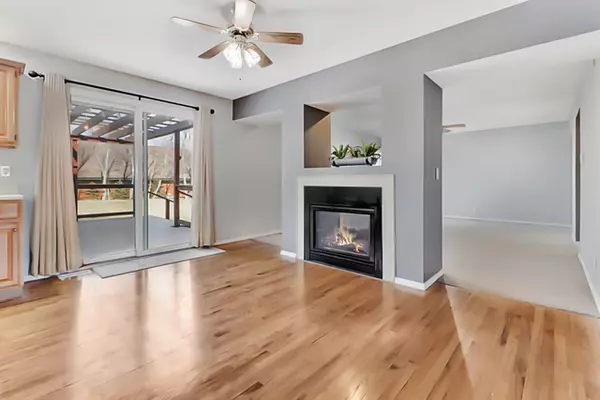$235,000
$249,000
5.6%For more information regarding the value of a property, please contact us for a free consultation.
4 Beds
3 Baths
2,389 SqFt
SOLD DATE : 05/14/2020
Key Details
Sold Price $235,000
Property Type Single Family Home
Sub Type Detached Single
Listing Status Sold
Purchase Type For Sale
Square Footage 2,389 sqft
Price per Sqft $98
Subdivision Indian Creek
MLS Listing ID 10652124
Sold Date 05/14/20
Style Traditional
Bedrooms 4
Full Baths 2
Half Baths 2
HOA Fees $41/qua
Year Built 1995
Annual Tax Amount $6,603
Tax Year 2018
Lot Size 0.580 Acres
Lot Dimensions 150X163X150X170
Property Description
Beautiful 2 Story Home with Tons of Updates in Great Subdivision! Country Living at its Finest Just Minutes from Bloomington-Normal. This Home Features a Remarkable Floor Plan with a Double Sided Fireplace in the Family Room and Kitchen. Gorgeous Hardwood Floors in Dining room, Kitchen and Entry Way. Huge Master Bedroom with Gas Fireplace and Amazing En Suite Including Large Soaker Tub, Double Vanity and Sizable Walk-in Closet. Enormous Tree Lined Backyard Great for Entertaining with Pergola Covered Deck, Stone Patio and Fire Pit along with Nice Fenced Area Off the Garage. Open Kitchen with Corner Sink with Large Windows Offer Stunning Views. Finished Basement Featuring a Beautiful Bar, Well Appointed Half Bath and Built In Surround System with Speakers and Projector Screen. 2nd Floor Laundry. External Generator. 2 Car Garage with Extended Concrete Pad for 3rd Car Parking. Tons of Updates Including: New A/C 2019, New Siding 2013, All New Windows 2009, Finished Basement 2015, Stone Patio 2017, Interior Painted 2019, New Garage Opener and Keypad 2017, New Faucets in Kitchen and Master Bath 2019, New Gas Stove 2013, New Dishwasher 2015, New Vent Hood 2019, New Lighting in Master Bath 2019, New Blinds in Kitchen, Master Bath, and Bedroom 3 2019, Tile Floor in Garage Entry Way 2019, Garage Floor Painted and Cabinets Added Above Work Bench 2019, Evergreen Trees Planted on West Side of Yard 2014. Neighborhood Nature and Walking Trails. Amazing Home in a Great Area! Must See!
Location
State IL
County Mc Lean
Rooms
Basement Full
Interior
Interior Features Bar-Dry, Hardwood Floors, Second Floor Laundry, Walk-In Closet(s)
Heating Natural Gas
Cooling Central Air
Fireplaces Number 2
Fireplaces Type Gas Log
Fireplace Y
Appliance Range, Dishwasher
Exterior
Exterior Feature Deck, Patio, Porch, Brick Paver Patio
Parking Features Attached
Garage Spaces 2.0
View Y/N true
Building
Story 2 Stories
Sewer Septic-Private
Water Shared Well
New Construction false
Schools
Elementary Schools Towanda Elementary
Middle Schools Evans Jr High
High Schools Normal Community High School
School District 5, 5, 5
Others
HOA Fee Include Water
Ownership Fee Simple w/ HO Assn.
Special Listing Condition Home Warranty
Read Less Info
Want to know what your home might be worth? Contact us for a FREE valuation!

Our team is ready to help you sell your home for the highest possible price ASAP
© 2024 Listings courtesy of MRED as distributed by MLS GRID. All Rights Reserved.
Bought with Jill West • Berkshire Hathaway Central Illinois Realtors
GET MORE INFORMATION
REALTOR | Lic# 475125930






