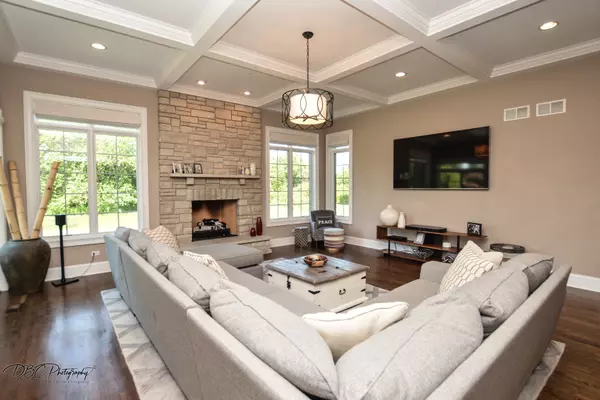$975,000
$1,020,000
4.4%For more information regarding the value of a property, please contact us for a free consultation.
6 Beds
5.5 Baths
5,189 SqFt
SOLD DATE : 01/08/2021
Key Details
Sold Price $975,000
Property Type Single Family Home
Sub Type Detached Single
Listing Status Sold
Purchase Type For Sale
Square Footage 5,189 sqft
Price per Sqft $187
Subdivision Meadowood Estates
MLS Listing ID 10658736
Sold Date 01/08/21
Bedrooms 6
Full Baths 5
Half Baths 1
HOA Fees $166/ann
Year Built 2016
Annual Tax Amount $34,615
Tax Year 2018
Lot Size 0.912 Acres
Lot Dimensions 220 X 215 X 90 X 164 X 222
Property Description
Luxurious home on a prime lot in sought after Meadow Estates community. Approx. 5,200SF + 2,700SF finished lower level with a total of 7,900SF of living area- filled with the most luxurious details including dual staircase, two gas fireplaces, exquisite millwork, Roman window covers, custom closets installed throughout and upgraded light fixtures. Fabulous kitchen with Wolf stove and top of the line appliances. Sun drenched rooms, rear mudroom and powder room, 1st floor bedroom with a full bathroom adjacent. Luxurious Master Suite with a spa master bath and two spacious custom walk in closets. Spacious finished basement that includes a living area, media room, cozy bedroom with a custom walk in closet, full bathroom and plenty of storage space. The home is located on nearly 1 acre of land and it backs up to a horse farm which provides privacy and unique lot views, prime space for the addition of an underground pool. Close to shopping, playground and top of the State school system. *See attached additional home features list.
Location
State IL
County Lake
Community Park
Rooms
Basement Full
Interior
Interior Features Hardwood Floors, First Floor Laundry, First Floor Full Bath, Walk-In Closet(s)
Heating Natural Gas, Forced Air, Sep Heating Systems - 2+
Cooling Central Air
Fireplaces Number 2
Fireplaces Type Gas Starter
Fireplace Y
Appliance Double Oven, Range, Microwave, Dishwasher, High End Refrigerator, Freezer, Washer, Dryer, Disposal, Stainless Steel Appliance(s), Range Hood, Water Purifier Owned, Water Softener Owned
Laundry Gas Dryer Hookup, Electric Dryer Hookup, Sink
Exterior
Exterior Feature Invisible Fence
Parking Features Attached
Garage Spaces 3.0
View Y/N true
Roof Type Shake
Building
Story 2 Stories
Foundation Concrete Perimeter
Sewer Public Sewer
Water Private Well
New Construction false
Schools
Elementary Schools Kildeer Countryside Elementary S
Middle Schools Woodlawn Middle School
High Schools Adlai E Stevenson High School
School District 96, 96, 125
Others
HOA Fee Include Other
Ownership Fee Simple
Special Listing Condition None
Read Less Info
Want to know what your home might be worth? Contact us for a FREE valuation!

Our team is ready to help you sell your home for the highest possible price ASAP
© 2025 Listings courtesy of MRED as distributed by MLS GRID. All Rights Reserved.
Bought with Steven Katz • @properties
GET MORE INFORMATION
REALTOR | Lic# 475125930






