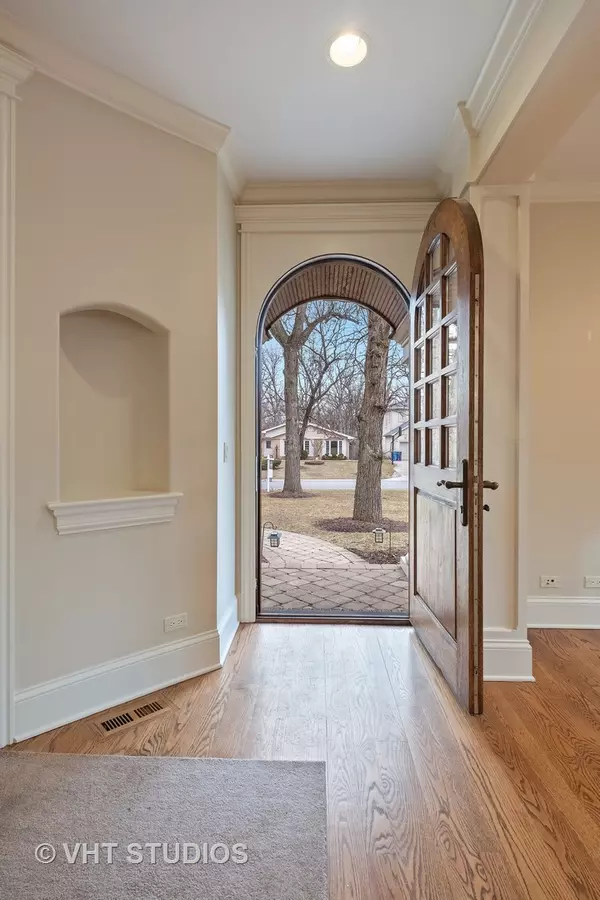$772,500
$825,000
6.4%For more information regarding the value of a property, please contact us for a free consultation.
5 Beds
4.5 Baths
3,191 SqFt
SOLD DATE : 06/12/2020
Key Details
Sold Price $772,500
Property Type Single Family Home
Sub Type Detached Single
Listing Status Sold
Purchase Type For Sale
Square Footage 3,191 sqft
Price per Sqft $242
Subdivision Sherwood Forest
MLS Listing ID 10654974
Sold Date 06/12/20
Style Colonial
Bedrooms 5
Full Baths 4
Half Baths 1
Year Built 2006
Annual Tax Amount $22,508
Tax Year 2017
Lot Size 10,018 Sqft
Lot Dimensions 70 X 145
Property Description
Charm and elegance combine in this Orren Pickell Hamptons-style home boasting 4+1 bedrooms and 4.1 baths. Open floor plan with hardwood floors throughout first level. Wonderful details shine through including base and crown moldings, arched doorways and custom cabinetry. Private office space with French doors allows for a separate area away from day-to-day noise. Gorgeous kitchen with island is open to family room with fireplace and eating area, overlooking fenced in backyard with brick paver patio. Kitchen has stainless steel appliances, granite counter tops and loads of cabinetry. Convenient mud room off garage with lockers for transitional space and storage. Living room and dining room open to one another for great flow and space for entertaining. Upstairs find a lovely private master suite with phenomenal closet and wonderful spa-like bathroom. Three additional family bedrooms are all generously sized with great closet space - one is en-suite and the other two share a Jack and Jill bath. Laundry room is conveniently located on the second level as well. Finished lower level has a large rec space, bedroom, work out room/additional bedroom, full bath, and wet bar with wine refrigerator - fantastic for parties! Loads of space and storage, plus design elements like high ceilings, recessed lighting & neutral decor, are all wrapped up in one cozy and sophisticated package. Nestled in the heart of desirable Sherwood Forest, with undeniable curb appeal, this gem is ideally located close to parks, downtown Highland Park AND Deerfield, as well as tollway and expressway. Do not miss this truly special home, now at a great new price!
Location
State IL
County Lake
Community Curbs, Street Paved
Rooms
Basement Full
Interior
Interior Features Bar-Wet, Hardwood Floors, In-Law Arrangement, Second Floor Laundry, Walk-In Closet(s)
Heating Natural Gas, Forced Air, Sep Heating Systems - 2+, Indv Controls, Zoned
Cooling Central Air
Fireplaces Number 1
Fireplaces Type Wood Burning, Gas Starter
Fireplace Y
Appliance Range, Microwave, Dishwasher, Refrigerator, Washer, Dryer, Disposal, Stainless Steel Appliance(s)
Laundry Gas Dryer Hookup, In Unit
Exterior
Exterior Feature Deck, Storms/Screens
Parking Features Attached
Garage Spaces 2.0
View Y/N true
Roof Type Shake
Building
Lot Description Landscaped, Wooded
Story 2 Stories
Foundation Concrete Perimeter
Sewer Public Sewer, Sewer-Storm
Water Lake Michigan, Public
New Construction false
Schools
Elementary Schools Sherwood Elementary School
Middle Schools Edgewood Middle School
High Schools Highland Park High School
School District 112, 112, 113
Others
HOA Fee Include None
Ownership Fee Simple
Special Listing Condition List Broker Must Accompany
Read Less Info
Want to know what your home might be worth? Contact us for a FREE valuation!

Our team is ready to help you sell your home for the highest possible price ASAP
© 2024 Listings courtesy of MRED as distributed by MLS GRID. All Rights Reserved.
Bought with Laura Hara • @properties
GET MORE INFORMATION
REALTOR | Lic# 475125930






