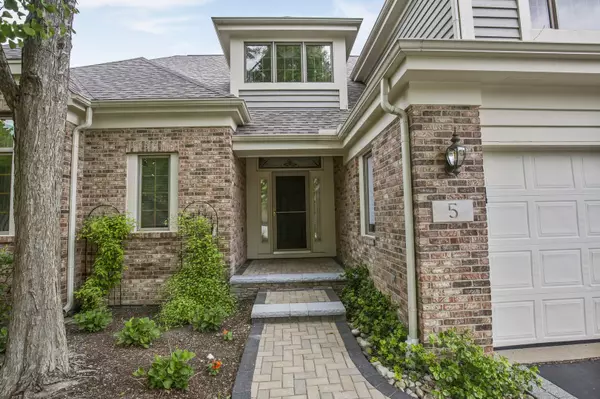$390,000
$398,500
2.1%For more information regarding the value of a property, please contact us for a free consultation.
4 Beds
3.5 Baths
5,083 SqFt
SOLD DATE : 08/06/2020
Key Details
Sold Price $390,000
Property Type Single Family Home
Sub Type Detached Single
Listing Status Sold
Purchase Type For Sale
Square Footage 5,083 sqft
Price per Sqft $76
Subdivision Boulder Ridge Fairways
MLS Listing ID 10654759
Sold Date 08/06/20
Style Traditional
Bedrooms 4
Full Baths 3
Half Baths 1
HOA Fees $250/mo
Year Built 1994
Annual Tax Amount $9,961
Tax Year 2019
Lot Size 8,472 Sqft
Lot Dimensions 8471
Property Description
Incredible opportunity awaits you with this meticulously maintained home in the Fairways of Boulder Ridge. Ideal & private cul-de-sac location in a park like setting. Truly a turnkey home with so many recent updates. This sunny & bright Cypress model with walkout lower level features beautiful herringbone hardwood floors on main level, expanded kitchen, and custom trex deck with side walk to front of house. The Cypress model is ideal for entertaining and boasts an oversized kitchen with newer appliances and separate eating area. Spacious 2 story great room w/fireplace and formal dining room, 1st floor master suite with his n her walk in closets and luxury master bath. Loft on second floor offers an ideal private sitting area and leads to private & spacious bedrooms, full bath, large closets and awesome storage. Walk out LL features oversized rec room, 2nd fireplace, 10 ft. ceilings, bedroom & full bathroom. Over-sized deck completes this lovely home with its serene backyard.
Location
State IL
County Mc Henry
Community Clubhouse, Park, Pool, Tennis Court(S), Lake, Gated
Rooms
Basement Walkout
Interior
Interior Features Vaulted/Cathedral Ceilings, Bar-Wet, Hardwood Floors, First Floor Bedroom, First Floor Laundry, First Floor Full Bath
Heating Natural Gas, Forced Air
Cooling Central Air, Zoned
Fireplaces Number 2
Fireplaces Type Gas Log, Gas Starter
Fireplace Y
Appliance Range, Microwave, Dishwasher, Refrigerator, Washer, Dryer, Disposal
Exterior
Exterior Feature Deck, Patio, Storms/Screens
Parking Features Attached
Garage Spaces 3.0
View Y/N true
Roof Type Asphalt
Building
Lot Description Cul-De-Sac, Landscaped
Story 2 Stories
Sewer Public Sewer
Water Public
New Construction false
Schools
Elementary Schools Lincoln Prairie Elementary Schoo
Middle Schools Westfield Community School
High Schools H D Jacobs High School
School District 300, 300, 300
Others
HOA Fee Include Insurance,Security,Lawn Care,Snow Removal
Ownership Fee Simple w/ HO Assn.
Special Listing Condition None
Read Less Info
Want to know what your home might be worth? Contact us for a FREE valuation!

Our team is ready to help you sell your home for the highest possible price ASAP
© 2025 Listings courtesy of MRED as distributed by MLS GRID. All Rights Reserved.
Bought with Katy Mele • Baird & Warner
GET MORE INFORMATION
REALTOR | Lic# 475125930






