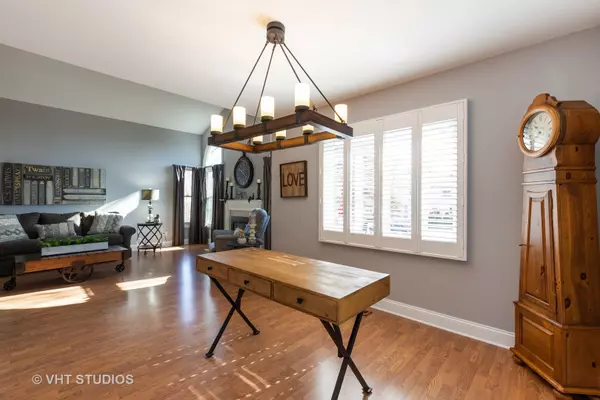$300,000
$295,000
1.7%For more information regarding the value of a property, please contact us for a free consultation.
3 Beds
2 Baths
1,536 SqFt
SOLD DATE : 04/10/2020
Key Details
Sold Price $300,000
Property Type Single Family Home
Sub Type Detached Single
Listing Status Sold
Purchase Type For Sale
Square Footage 1,536 sqft
Price per Sqft $195
Subdivision Stonebrook
MLS Listing ID 10654664
Sold Date 04/10/20
Style Ranch
Bedrooms 3
Full Baths 2
HOA Fees $16/ann
Year Built 1994
Annual Tax Amount $6,532
Tax Year 2018
Lot Size 0.300 Acres
Lot Dimensions 81X141X82X202
Property Description
Just bring your furniture! Everything has been done to this 3 bedroom, 2 bath ranch! Gorgeous updated kitchen with Quartz counters, 42" cabinets, tile back splash and stainless steel appliances. Baths have been beautifully upgraded as well! Roof new in 2015. Furnace, A/C and humidifier new in 2019! Entire interior painted in todays colors! Closet systems in all closets! Plantation shutters throughout! Amazing light fixtures! Wonderful yard with brick paver patio and Sunset awning! Brick paver driveway! Rear yard with serene pond view! Huge basement with tons of storage that can be finished for extra square footage. Walking distance to all the shopping you need! Close to tollway and schools! Fantastic location!
Location
State IL
County Lake
Rooms
Basement Partial
Interior
Interior Features Vaulted/Cathedral Ceilings, Wood Laminate Floors, First Floor Bedroom, First Floor Laundry, First Floor Full Bath, Walk-In Closet(s)
Heating Natural Gas
Cooling Central Air
Fireplaces Number 1
Fireplaces Type Gas Log
Fireplace Y
Appliance Range, Microwave, Dishwasher, Refrigerator, Washer, Dryer, Disposal
Exterior
Exterior Feature Patio, Brick Paver Patio
Parking Features Attached
Garage Spaces 2.0
View Y/N true
Roof Type Asphalt
Building
Story 1 Story
Foundation Concrete Perimeter
Sewer Public Sewer
Water Public
New Construction false
Schools
Elementary Schools Woodland Elementary School
Middle Schools Woodland Middle School
High Schools Warren Township High School
School District 50, 50, 121
Others
HOA Fee Include Insurance
Ownership Fee Simple
Special Listing Condition None
Read Less Info
Want to know what your home might be worth? Contact us for a FREE valuation!

Our team is ready to help you sell your home for the highest possible price ASAP
© 2025 Listings courtesy of MRED as distributed by MLS GRID. All Rights Reserved.
Bought with Timothy Witkowski • Timothy A. Witkowski
GET MORE INFORMATION
REALTOR | Lic# 475125930






