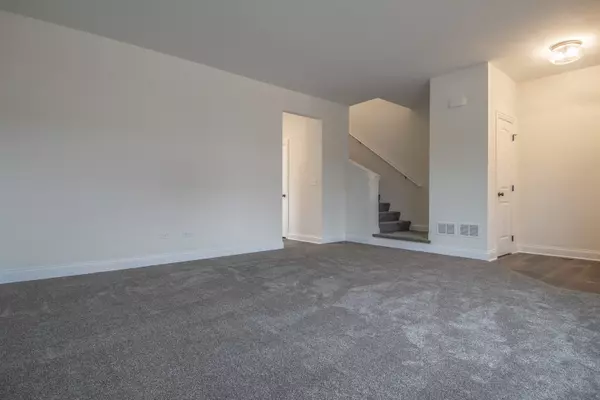$289,900
$289,900
For more information regarding the value of a property, please contact us for a free consultation.
3 Beds
2.5 Baths
1,800 SqFt
SOLD DATE : 07/24/2020
Key Details
Sold Price $289,900
Property Type Single Family Home
Sub Type Detached Single
Listing Status Sold
Purchase Type For Sale
Square Footage 1,800 sqft
Price per Sqft $161
Subdivision Town Center
MLS Listing ID 10647268
Sold Date 07/24/20
Bedrooms 3
Full Baths 2
Half Baths 1
HOA Fees $16/ann
Year Built 2020
Annual Tax Amount $547
Tax Year 2018
Lot Size 10,890 Sqft
Lot Dimensions 76X124X76X124
Property Description
Move in ready with a 4 car garage! Gorgeous new construction home in desirable Channahon Town Center, a country-vibe while living in the center of town (walking distance to police department, banks, restaurants, park district!). This home was STICK-BUILT ON SITE!! AND DID I MENTION A 4 CAR GARAGE? Yep, pull into this huge garage with an additional garage door on the back and walk into a brand new house! Upgraded Shaw 42" oz carpeting and oversized base boards. Beautiful kitchen with new stainless steel appliances and large kitchen island. Laundry on main floor across from 1/2 bath with pocket door. Full basement. Upstairs are 3 large bedrooms. Master bedroom has private full bathroom with upgraded white shaker cabinets, granite, soaker tub and stand up tiled shower. Other two bedrooms share a full bath. 50 gallon power vent gas water heater, interior trim package with 3 1/2 casing and 5 1/4 base, 92% efficient gas furnace and 13 SEER AC, fully sodded, 9 foot first floor ceilings, 30 year Owens Corning architectural roof shingles, LP Smartside siding (no ugly vinyl siding here), energy efficient blown in cellulose insulation in walls, attic and plumbing. Garage door is 8x16 (other builders garage door is 7 feet tall), and much more. 2x6 construction. Minutes to I-55 and I-80.
Location
State IL
County Will
Rooms
Basement Full
Interior
Heating Natural Gas, Forced Air
Cooling Central Air
Fireplace N
Appliance Range, Microwave, Dishwasher, Refrigerator
Exterior
Parking Features Attached
Garage Spaces 4.0
View Y/N true
Roof Type Asphalt
Building
Story 2 Stories
Foundation Concrete Perimeter
Sewer Public Sewer
Water Public
New Construction true
Schools
School District 17, 17, 111
Others
HOA Fee Include None
Ownership Fee Simple w/ HO Assn.
Special Listing Condition None
Read Less Info
Want to know what your home might be worth? Contact us for a FREE valuation!

Our team is ready to help you sell your home for the highest possible price ASAP
© 2025 Listings courtesy of MRED as distributed by MLS GRID. All Rights Reserved.
Bought with Non Member • NON MEMBER
GET MORE INFORMATION
REALTOR | Lic# 475125930






