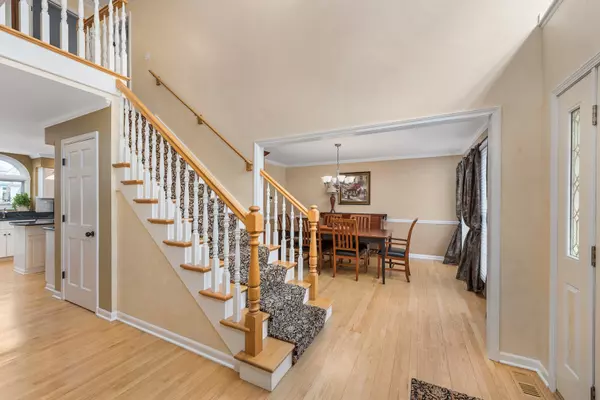$512,900
$512,900
For more information regarding the value of a property, please contact us for a free consultation.
4 Beds
3.5 Baths
3,100 SqFt
SOLD DATE : 08/03/2020
Key Details
Sold Price $512,900
Property Type Single Family Home
Sub Type Detached Single
Listing Status Sold
Purchase Type For Sale
Square Footage 3,100 sqft
Price per Sqft $165
Subdivision Ashbury
MLS Listing ID 10629741
Sold Date 08/03/20
Bedrooms 4
Full Baths 3
Half Baths 1
HOA Fees $50/ann
Year Built 1995
Annual Tax Amount $11,443
Tax Year 2019
Lot Size 10,454 Sqft
Lot Dimensions 75X125X83X125
Property Description
GREAT LOCATION -- WELCOME TO ASHBURY! Beautifully updated and meticulously maintained brick home on a quiet cul-de-sac in one of Naperville's most sought after neighborhoods. Kitchen and all Baths have been updated/remodeled with elegant hard surfaces: no plastic found here! Architectural detail and custom crown molding throughout. You'll be delighted as you enter the two-story foyer with a decorative ledge to showcase your favorite decor. Living Room and Dining Room, both with custom crown molding, are left and right as you enter. Updated Kitchen with white cabinets, island, granite counters, subway backsplash, stainless steel appliances including double oven, and closet pantry. Kitchen opens to spacious Family Room with hardwood floor, deep tray ceiling, and built-ins around lovely brick fireplace. Easy-to-use fireplace is a modern gas line "H-Burner" with glass beads. Massive wall of WINDOWS are all NEW (along with all windows on the west side of the house) and overlook deck and backyard. Office at back of the home with full wall of custom built-ins and NEW windows overlooking the yard. Updated Half Bath is perfect for guests. HUGE Laundry / Mudroom -- loads of space, 2nd pantry closet & cupboard storage with NEW exterior door leading to yard. Upstairs you'll find the updated Master Retreat featuring hardwood floors, deep tray ceiling & fan, huge master closet with *finished* attic space beyond. Master Bath is completely REMODELED w/heated floors, dual vanity, quartz countertop, tiled shower w/glass door, and private water closet. Three more bedrooms with ceiling fans and ample closets, surround the large landing. Finished Basement with Rec Room, updated Full Bath, and shop/storage. Fully landscaped yard with mature shade trees offers plenty of space and is 2/3 fenced by neighbors. Yard also features in-ground irrigation. Extra-wide 2.5 car garage offers plenty of room for storage, shop, bikes, and has NEW exterior door to backyard. MECHANICALS: NEW Roof 2019 & larger-size Gutters = $20,000. NEW Exterior Doors (all of them), high-end Sierra Pacific windows (full west side), siding (west side), and Exterior LED Lighting = $30,000. NEW CEDAR BOARDS on the deck = $7000. TOTAL $57,000. Gas line available for your favorite grill or gas fire-pit on back deck. Ashbury residents have full access to pool & aquatic center, clubhouse, tennis courts and many other resort-like amenities via the Ashbury Homeowner's Association. Highly acclaimed District 204 schools with Neuqua Valley attendance. WELCOME HOME!
Location
State IL
County Will
Community Clubhouse, Park, Pool, Tennis Court(S), Sidewalks, Street Lights
Rooms
Basement Partial
Interior
Interior Features Vaulted/Cathedral Ceilings, Hardwood Floors, First Floor Laundry, Built-in Features, Walk-In Closet(s)
Heating Natural Gas, Forced Air
Cooling Central Air
Fireplaces Number 1
Fireplaces Type Gas Log
Fireplace Y
Appliance Double Oven, Range, Microwave, Dishwasher, Refrigerator
Laundry Gas Dryer Hookup, Sink
Exterior
Parking Features Attached
Garage Spaces 2.5
View Y/N true
Roof Type Asphalt
Building
Lot Description Cul-De-Sac
Story 2 Stories
Sewer Public Sewer
Water Lake Michigan, Public
New Construction false
Schools
Elementary Schools Patterson Elementary School
Middle Schools Crone Middle School
High Schools Neuqua Valley High School
School District 204, 204, 204
Others
HOA Fee Include Clubhouse,Pool,Other
Ownership Fee Simple w/ HO Assn.
Special Listing Condition None
Read Less Info
Want to know what your home might be worth? Contact us for a FREE valuation!

Our team is ready to help you sell your home for the highest possible price ASAP
© 2025 Listings courtesy of MRED as distributed by MLS GRID. All Rights Reserved.
Bought with Katie Jabbar • Keller Williams Infinity
GET MORE INFORMATION
REALTOR | Lic# 475125930






