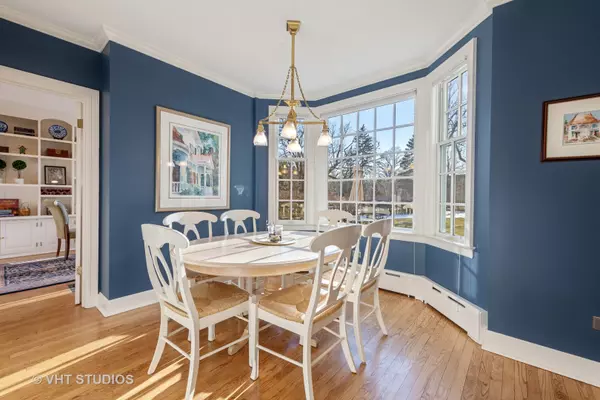$1,162,500
$1,235,000
5.9%For more information regarding the value of a property, please contact us for a free consultation.
5 Beds
5 Baths
3,864 SqFt
SOLD DATE : 08/31/2020
Key Details
Sold Price $1,162,500
Property Type Single Family Home
Sub Type Detached Single
Listing Status Sold
Purchase Type For Sale
Square Footage 3,864 sqft
Price per Sqft $300
Subdivision Indian Hill Estates
MLS Listing ID 10643725
Sold Date 08/31/20
Bedrooms 5
Full Baths 4
Half Baths 2
Year Built 1937
Annual Tax Amount $27,354
Tax Year 2018
Lot Size 0.401 Acres
Lot Dimensions 64X182X10X106X214
Property Description
Beautiful home in Indian Hill Estates & Harper School District on coveted Seneca Road. 2 story addition by noted architect Paul Konstant features a white Kitchen with custom cabinetry and an eat-in separate Breakfast Room which adjoins the Family Room with wood burning/gas starter fireplace and built-in bookshelves. A Mud Room and Powder Room complete the first floor addition. The second floor Master Bedroom has views of the front and back of the home and has a separate Dressing Room with walk-in closet. The Master Bath has double sinks, tub and walk-in shower. 4 additional Bedrooms are on the 2nd floor. One Bedroom features an en suite bathroom with granite counter tops and marble floor. 2 additional bedrooms with a hall bath are featured as well as a 5th bedroom/nanny suite/office which has it's own back staircase and full bathroom. On the main floor, you'll enjoy a lovely Living Room with fireplace which opens to a backyard Screened Porch and Blue Stone Patio. The formal Dining Room has a large picture window with views of the front yard and access to the kitchen. A charming Den with fireplace has a great view of the backyard. The lower level as an entrance by the front door and Kitchen for easy access. A large Rec Room holds a pool table plus plenty of room for seating to watch the big game on TV. The Laundry Room is large, light and bright with a laundry chute from the 2nd floor. There is a Sewing/Craft Room and Workshop Room on the lower level with great storage. A spacious private Backyard, Shed and 2 car Attached Garage makes this home a joy to call your own.
Location
State IL
County Cook
Community Park, Curbs, Sidewalks, Street Lights, Street Paved
Rooms
Basement Full
Interior
Interior Features Hardwood Floors, Built-in Features, Walk-In Closet(s)
Heating Baseboard
Cooling Central Air
Fireplaces Number 4
Fireplaces Type Wood Burning, Gas Log, Gas Starter
Fireplace Y
Laundry Laundry Chute
Exterior
Exterior Feature Patio, Porch Screened, Storms/Screens
Parking Features Attached
Garage Spaces 2.0
View Y/N true
Roof Type Slate
Building
Lot Description Mature Trees
Story 2 Stories
Sewer Public Sewer
Water Lake Michigan
New Construction false
Schools
Elementary Schools Harper Elementary School
Middle Schools Highcrest Middle School
High Schools New Trier Twp H.S. Northfield/Wi
School District 39, 39, 203
Others
HOA Fee Include None
Ownership Fee Simple
Special Listing Condition None
Read Less Info
Want to know what your home might be worth? Contact us for a FREE valuation!

Our team is ready to help you sell your home for the highest possible price ASAP
© 2024 Listings courtesy of MRED as distributed by MLS GRID. All Rights Reserved.
Bought with Mary Rosinski • Coldwell Banker Realty
GET MORE INFORMATION
REALTOR | Lic# 475125930






