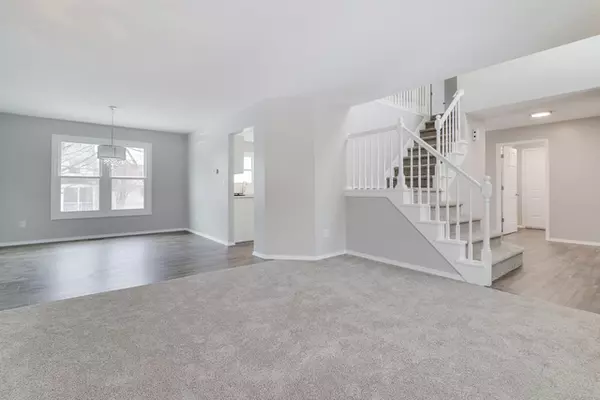$235,000
$243,900
3.6%For more information regarding the value of a property, please contact us for a free consultation.
4 Beds
2.5 Baths
2,451 SqFt
SOLD DATE : 03/20/2020
Key Details
Sold Price $235,000
Property Type Single Family Home
Sub Type Detached Single
Listing Status Sold
Purchase Type For Sale
Square Footage 2,451 sqft
Price per Sqft $95
Subdivision Greenview West
MLS Listing ID 10641169
Sold Date 03/20/20
Style Traditional
Bedrooms 4
Full Baths 2
Half Baths 1
Year Built 1994
Annual Tax Amount $6,406
Tax Year 2018
Lot Size 10,193 Sqft
Lot Dimensions 85X120
Property Description
WOW! Completely renovated! Beautiful four bedroom, two and a half bath, 2 car garage HOME with partially finished basement. Open concept. First floor features a modern kitchen- freshly painted cabinets, new pulls, beautiful quartz countertop, subway tile back splash, and all new stainless steel appliances. Cozy family room with wood burning fireplace, formal dinning room for entertaining and a living room which would make a great office, playroom, or study! Designated laundry room first floor. Second floor features a oversized master bedroom with vaulted ceiling, huge walk-in closet and a master bathroom containing a walk-in tile shower, furniture style double vanity. On top of that....2 of the 3 other bedrooms are connected by a fully remodeled jack and jill bath! Double vanity, separate shower/tub/combo etc. Other 2020 updates: 22 new windows, new sliding glass door, new water heater, all new flooring, paint and light fixtures throughout home, all bathrooms contain new toilets and vanities. Partially finished basement- new carpet, paint and trim! Roof 8 years old. Partially fenced backyard.
Location
State IL
County Mc Lean
Community Sidewalks, Street Lights, Street Paved
Rooms
Basement Full
Interior
Interior Features Walk-In Closet(s)
Heating Forced Air, Natural Gas
Cooling Central Air
Fireplaces Number 1
Fireplaces Type Wood Burning
Fireplace Y
Appliance Range, Microwave, Dishwasher, Refrigerator
Exterior
Exterior Feature Deck
Parking Features Attached
Garage Spaces 2.0
View Y/N true
Building
Lot Description Landscaped
Story 2 Stories
Sewer Public Sewer
Water Public
New Construction false
Schools
Elementary Schools Parkside Elementary
Middle Schools Parkside Jr High
High Schools Normal Community West High Schoo
School District 5, 5, 5
Others
HOA Fee Include None
Ownership Fee Simple
Special Listing Condition None
Read Less Info
Want to know what your home might be worth? Contact us for a FREE valuation!

Our team is ready to help you sell your home for the highest possible price ASAP
© 2025 Listings courtesy of MRED as distributed by MLS GRID. All Rights Reserved.
Bought with Bev Virgil • Coldwell Banker Real Estate Group
GET MORE INFORMATION
REALTOR | Lic# 475125930






