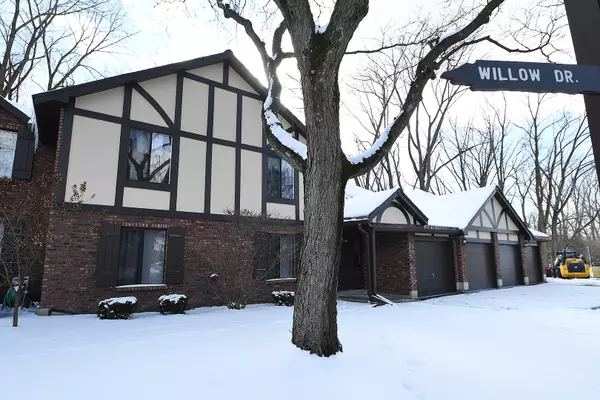$160,000
$169,900
5.8%For more information regarding the value of a property, please contact us for a free consultation.
3 Beds
2 Baths
1,696 SqFt
SOLD DATE : 09/25/2020
Key Details
Sold Price $160,000
Property Type Condo
Sub Type Condo
Listing Status Sold
Purchase Type For Sale
Square Footage 1,696 sqft
Price per Sqft $94
Subdivision The Timbers
MLS Listing ID 10635414
Sold Date 09/25/20
Bedrooms 3
Full Baths 2
HOA Fees $316/mo
Year Built 1974
Annual Tax Amount $1,784
Tax Year 2018
Lot Dimensions COMMON
Property Description
First AND Second Deal have Now Fallen Through Due to Buyer Financing... Chateau-like surroundings provide the perfect backdrop of woods and nature for this wonderful 3-bedroom, 2-full-bath condo in the aptly named Timbers community in Palos Hills. This second-floor unit has only ever had one owner and begins with a generous welcoming foyer with natural light from the dormer window with a partial view of the tranquil pond. The enormous 25ft living room presents plenty of space as well as a cozy gas-log corner fireplace and huge sun-drenching sliding glass door to wooded paradise. Take meals in your formal dining room or in the lovely kitchen which offers all newer sleek black appliances, stainless steel sink, pantry closet, plenty of cabinetry, eating space with large window and access to the outdoor balcony with a storage closet and the perfect vantage point to view the deer in the wooded landscape just a few feet away. Substantial 17ft master suite with double-closet plus 9ft walk-in closet and bathroom sink with vanity make-up counter and shower with grab bars for stability. Bedrooms 2 and 3 both provide great views of the woods. Hallway bath offers traditional tub-and-shower. In-unit washer and dryer stay. Entire unit was freshly painted in late April 2020. There is an attached garage with another storage closet. Located directly across the gently rippling pond, tennis court, in-ground pool and clubhouse, this unit will not disappoint as it offers all you could need with all the amenities you could want. Come see!
Location
State IL
County Cook
Rooms
Basement None
Interior
Interior Features Wood Laminate Floors, Laundry Hook-Up in Unit, Storage, Walk-In Closet(s)
Heating Natural Gas, Forced Air
Cooling Central Air
Fireplaces Number 1
Fireplaces Type Attached Fireplace Doors/Screen, Gas Log
Fireplace Y
Appliance Range, Microwave, Dishwasher, Refrigerator, Washer, Dryer, Disposal
Laundry In Unit
Exterior
Exterior Feature Balcony, Storms/Screens, End Unit, Cable Access
Parking Features Attached
Garage Spaces 1.0
Community Features Park, Pool, Tennis Court(s)
View Y/N true
Roof Type Asphalt
Building
Lot Description Pond(s), Wooded, Mature Trees
Foundation Concrete Perimeter
Sewer Public Sewer
Water Lake Michigan
New Construction false
Schools
School District 118, 118, 230
Others
Pets Allowed Cats OK, Dogs OK, Number Limit
HOA Fee Include Insurance,Clubhouse,Pool,Exterior Maintenance,Lawn Care,Scavenger,Snow Removal
Ownership Condo
Special Listing Condition None
Read Less Info
Want to know what your home might be worth? Contact us for a FREE valuation!

Our team is ready to help you sell your home for the highest possible price ASAP
© 2024 Listings courtesy of MRED as distributed by MLS GRID. All Rights Reserved.
Bought with Janet Joseph • @properties
GET MORE INFORMATION
REALTOR | Lic# 475125930






