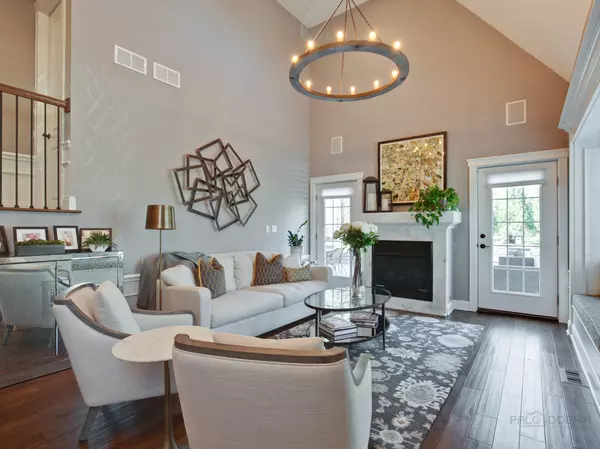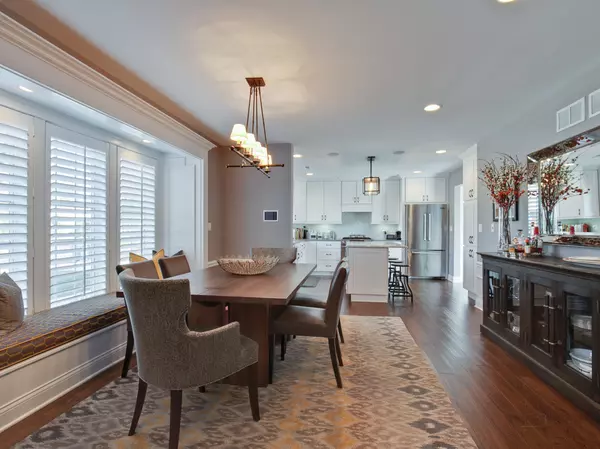$797,000
$819,000
2.7%For more information regarding the value of a property, please contact us for a free consultation.
4 Beds
3.5 Baths
2,558 SqFt
SOLD DATE : 04/15/2020
Key Details
Sold Price $797,000
Property Type Single Family Home
Sub Type Detached Single
Listing Status Sold
Purchase Type For Sale
Square Footage 2,558 sqft
Price per Sqft $311
Subdivision Sherwood Forest
MLS Listing ID 10623498
Sold Date 04/15/20
Bedrooms 4
Full Baths 3
Half Baths 1
Year Built 1978
Annual Tax Amount $9,627
Tax Year 2018
Lot Size 3,963 Sqft
Lot Dimensions 9928
Property Description
Like new - completely re-built and updated with the latest of finishes, this 4 bedroom 3.1 bath home is set on a professionally landscaped corner lot. It features open floor plan, gleaming 4" plank hardwood floors, plantation shutters and designer touches throughout. The spacious great room boasts vaulted ceilings, center fireplace, charming window seat and set of French doors leading to a gorgeous blue stone patio. The large dining room is perfect for entertaining and flows easily to a gourmet kitchen with center island, stainless appliances, quartz and granite counters and lots of prep and storage space. The lower level family room offers custom built-ins, a unique feature wall and a full bath, and ample storage. A beautiful master suite has a gas fireplace, his and hers closets, stunning marble bath with a soaking tub, separate shower and a double vanity with quartz counters. Thee additional family bedrooms, a beautiful bathroom and a laundry room complete the upper floor. This home also features an integrated sound system with 4 separate zones, two complete heat/AC zones with Nest controls, on-demand water heater, new water service, new drain tile and ejector. Solid core doors, wide hallways, designer light fixtures and tasteful decor throughout. Spacious mud room leads to a heated 2.5 car garage with custom built-ins. Wonderful neighborhood, convenient location close to everything. Award winning schools with choice of HP or Deerfield HS. Move-in and enjoy!
Location
State IL
County Lake
Rooms
Basement Partial
Interior
Interior Features Vaulted/Cathedral Ceilings, Hardwood Floors, Second Floor Laundry
Heating Natural Gas, Sep Heating Systems - 2+
Cooling Central Air
Fireplaces Number 2
Fireplaces Type Gas Log
Fireplace Y
Appliance Range, Microwave, Dishwasher, High End Refrigerator, Disposal, Stainless Steel Appliance(s)
Exterior
Parking Features Attached
Garage Spaces 2.0
View Y/N true
Building
Lot Description Corner Lot
Story 2 Stories
Sewer Public Sewer
Water Lake Michigan
New Construction false
Schools
Elementary Schools Sherwood Elementary School
Middle Schools Edgewood Middle School
High Schools Highland Park High School
School District 112, 112, 113
Others
HOA Fee Include None
Ownership Fee Simple
Special Listing Condition None
Read Less Info
Want to know what your home might be worth? Contact us for a FREE valuation!

Our team is ready to help you sell your home for the highest possible price ASAP
© 2024 Listings courtesy of MRED as distributed by MLS GRID. All Rights Reserved.
Bought with Marcia Lyman • Coldwell Banker Realty
GET MORE INFORMATION
REALTOR | Lic# 475125930






