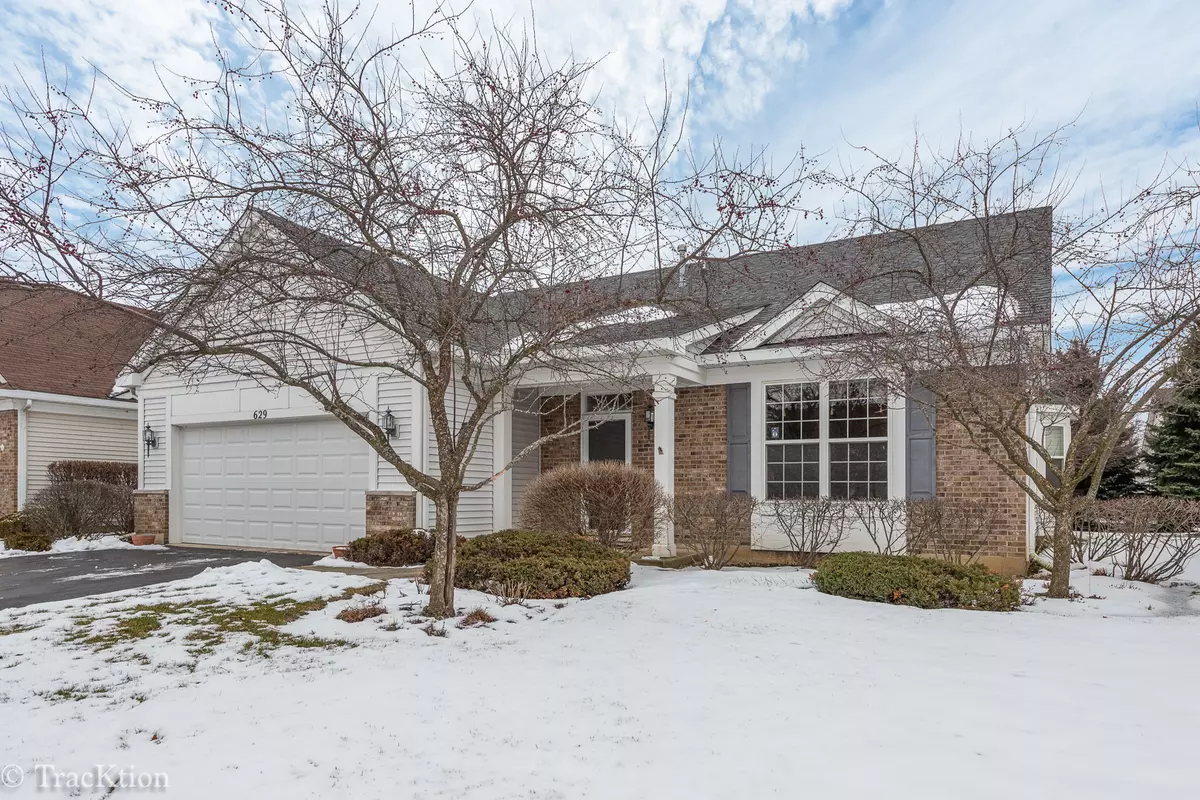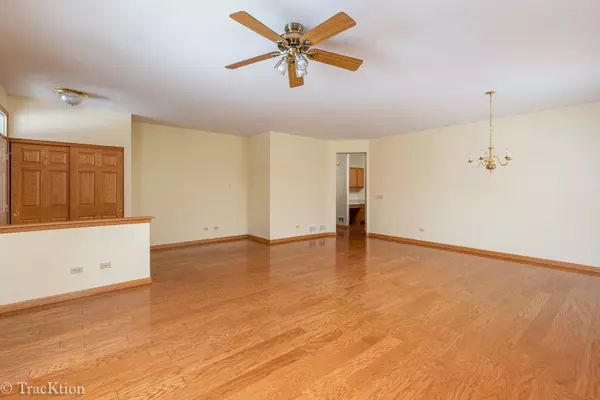$245,000
$255,000
3.9%For more information regarding the value of a property, please contact us for a free consultation.
2 Beds
2 Baths
2,040 SqFt
SOLD DATE : 05/01/2020
Key Details
Sold Price $245,000
Property Type Single Family Home
Sub Type Detached Single
Listing Status Sold
Purchase Type For Sale
Square Footage 2,040 sqft
Price per Sqft $120
Subdivision Grand Haven
MLS Listing ID 10621954
Sold Date 05/01/20
Style Ranch
Bedrooms 2
Full Baths 2
HOA Fees $237/mo
Year Built 2002
Annual Tax Amount $6,879
Tax Year 2018
Lot Dimensions 60 X 110
Property Description
Great ranch home in Grand Haven, an adult community with resort ammenities. This Marquette Model features all oak trim and six panel doors throughout. There is a combined, extra large living room and dining room to accomodate large gatherings. The room has hardwood flooring and is light and bright. The kitchen features hardwood floors, quartz countertops, and an abundance of cabinets. The breakfast area features a bump out for a large table. The kitchen leads to the year round sun room, useful for a quiet den, a home office or just a warm view to the outside! There are custom French Doors to keep the space private, if needed. Hardwood floors in this room also. The family room has a gas log, brick fireplace with mantle and also has hardwood flooring. Between the kitchen and family room you will find a Butler's pantry with a built in desk to keep all paperwork contained! The large master bedroom has a "bay bump-out" for extra space, a walk in closet and a full sized master bath with a jetted tub, a walk in shower and double sinks with a large counter area. The second bedroom has easy access to the second full bath. The laundry room in located on the main floor for quick access. You will find that this home is large enough to enjoy your family but small enough to be cozy, in a community you will enjoy. There are indoor and outdoor pools, tennis courts, and so much more,... and a Grand Lodge to meet your neighbors and take part in all of the fun activities. Come see for yourself!
Location
State IL
County Will
Rooms
Basement None
Interior
Interior Features Hardwood Floors, Solar Tubes/Light Tubes, First Floor Bedroom, First Floor Laundry, First Floor Full Bath, Walk-In Closet(s)
Heating Natural Gas
Cooling Central Air
Fireplaces Number 1
Fireplaces Type Attached Fireplace Doors/Screen, Gas Log, Gas Starter
Fireplace Y
Appliance Range, Microwave, Dishwasher, Refrigerator, Washer, Dryer, Disposal
Exterior
Parking Features Attached
Garage Spaces 2.5
View Y/N true
Building
Story 1 Story
Sewer Public Sewer
Water Public
New Construction false
Schools
School District 88, 88, 205
Others
HOA Fee Include Insurance,Clubhouse,Exercise Facilities,Pool,Lawn Care,Scavenger,Snow Removal
Ownership Fee Simple w/ HO Assn.
Special Listing Condition Home Warranty
Read Less Info
Want to know what your home might be worth? Contact us for a FREE valuation!

Our team is ready to help you sell your home for the highest possible price ASAP
© 2024 Listings courtesy of MRED as distributed by MLS GRID. All Rights Reserved.
Bought with Megan Hicks • Coldwell Banker The Real Estate Group
GET MORE INFORMATION
REALTOR | Lic# 475125930






