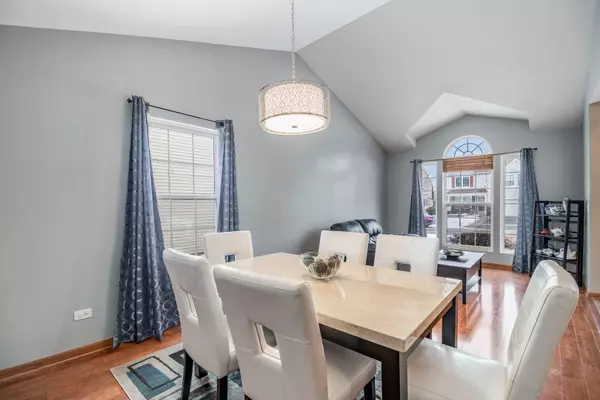$240,000
$244,900
2.0%For more information regarding the value of a property, please contact us for a free consultation.
3 Beds
2.5 Baths
1,992 SqFt
SOLD DATE : 04/17/2020
Key Details
Sold Price $240,000
Property Type Single Family Home
Sub Type Detached Single
Listing Status Sold
Purchase Type For Sale
Square Footage 1,992 sqft
Price per Sqft $120
Subdivision Wesglen
MLS Listing ID 10621643
Sold Date 04/17/20
Style Traditional
Bedrooms 3
Full Baths 2
Half Baths 1
HOA Fees $55/mo
Year Built 2001
Annual Tax Amount $7,908
Tax Year 2018
Lot Size 6,969 Sqft
Lot Dimensions 54X126X61X126
Property Description
Welcome to Your Dream Home in a Pool and Clubhouse Community! You are Invited in by Soaring Vaulted Ceilings, an Open Floor Plan and a Freshly Painted Interior. The Formal Living and Dining Rooms Make This Home Great for Entertaining. Enjoy Cozy Evenings by the Fireplace in Your Spacious Family Room with Newer Flooring. The Eat-In Kitchen Makes Meal Prep a Breeze With Newer Stainless Steel Appliances, a Breakfast Bar, Plenty of Cabinet and Counter Space & a Walk-in Pantry! Retreat to Your Oversized Master Suite Featuring Vaulted Ceilings, a HUGE Walk-In Closet and Private Bath with Updated Cabinetry, Brand New Flooring, Dual Vanity and Soaking Tub. The Loft is Perfect for Curling Up With a Good Book or Dedicated Homework Station. Enjoy Summer BBQs on Your Expanded Deck in Your Huge Back Yard. This Community Offers Many Amenities Such as a Pool, Clubhouse, Fitness Room, Tennis Courts, Basketball Courts and Walking Trails! You Can't Beat the Location... Near Highway, Shopping and Dining. Boucher Prairie Park is also just Minutes Away Featuring Amenities Such as a Hockey Rink, Splash Pad and Basketball Court just to Name a Few! Don't Miss this GREAT Home!
Location
State IL
County Will
Community Curbs, Gated, Sidewalks, Street Lights, Street Paved
Rooms
Basement Partial
Interior
Interior Features Vaulted/Cathedral Ceilings, Wood Laminate Floors
Heating Natural Gas, Forced Air
Cooling Central Air
Fireplaces Number 1
Fireplaces Type Gas Log
Fireplace Y
Appliance Range, Microwave, Dishwasher, Refrigerator, Dryer
Exterior
Parking Features Attached
Garage Spaces 2.0
View Y/N true
Roof Type Asphalt
Building
Lot Description Fenced Yard
Story 2 Stories
Foundation Concrete Perimeter
Sewer Public Sewer
Water Public
New Construction false
Schools
Elementary Schools Kenneth L Hermansen Elementary S
Middle Schools A Vito Martinez Middle School
High Schools Romeoville High School
School District 365U, 365U, 365U
Others
HOA Fee Include Clubhouse,Exercise Facilities,Pool
Ownership Fee Simple w/ HO Assn.
Special Listing Condition None
Read Less Info
Want to know what your home might be worth? Contact us for a FREE valuation!

Our team is ready to help you sell your home for the highest possible price ASAP
© 2024 Listings courtesy of MRED as distributed by MLS GRID. All Rights Reserved.
Bought with Michael Bochenek • Keller Williams Preferred Rlty
GET MORE INFORMATION
REALTOR | Lic# 475125930






