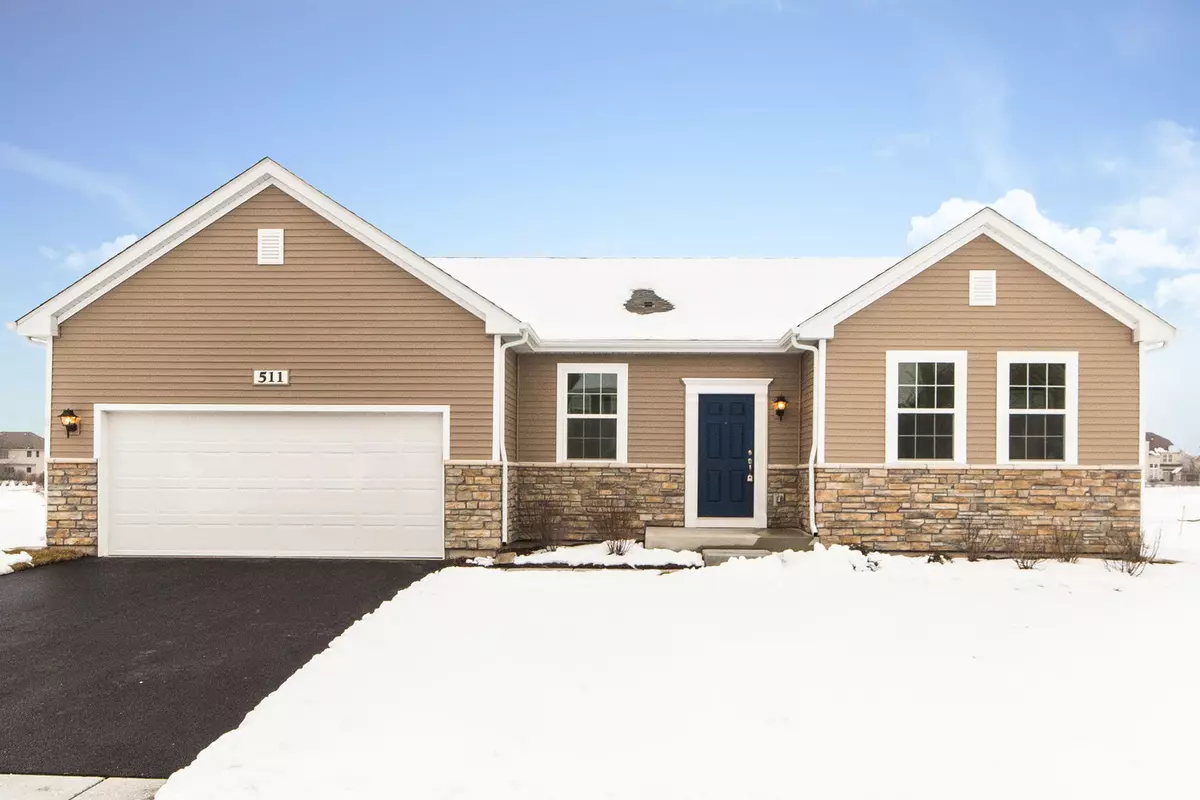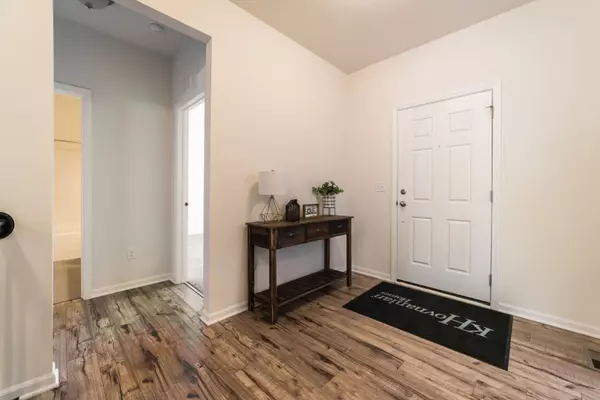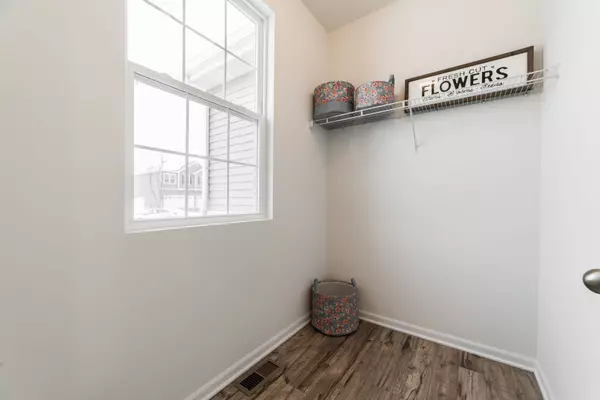$269,995
$279,995
3.6%For more information regarding the value of a property, please contact us for a free consultation.
3 Beds
2 Baths
2,032 SqFt
SOLD DATE : 03/23/2020
Key Details
Sold Price $269,995
Property Type Single Family Home
Sub Type Detached Single
Listing Status Sold
Purchase Type For Sale
Square Footage 2,032 sqft
Price per Sqft $132
Subdivision North Grove Crossings
MLS Listing ID 10624976
Sold Date 03/23/20
Style Ranch
Bedrooms 3
Full Baths 2
HOA Fees $21/qua
Year Built 2019
Annual Tax Amount $829
Tax Year 2018
Lot Size 10,018 Sqft
Lot Dimensions 75 X 135
Property Description
Move right into this spacious 2,032 Sq. Ft ranch featuring 3 bedrooms, 2 baths and picturesque views of the pond. Enter into the spacious foyer featuring a walk-in coat closet and wood laminate floors. Impressive kitchen showcases oversized island with granite countertops, black appliances, pantry closet, white cabinets and opens to living room and eating area. Eating area also features wood laminate flooring and sliding glass door that leads to the generous yard and serene pond. Living room boasts 9ft ceilings with gas fireplace with custom mantle. Master bedroom features large WIC and private master bath suite featuring double sinks and spacious walk-in shower. Two additional bedrooms, full bath, laundry room and mudroom area complete the main floor. Partial basement with additional crawl space is ready for your finishing touches. So much space for the money in this move-in ready Ranch on the pond in North Grove Elementary in Sycamore.
Location
State IL
County De Kalb
Community Park, Lake, Curbs, Sidewalks, Street Lights, Street Paved
Rooms
Basement Partial
Interior
Interior Features Wood Laminate Floors, First Floor Bedroom, First Floor Laundry, First Floor Full Bath, Walk-In Closet(s)
Heating Natural Gas, Forced Air
Cooling Central Air
Fireplaces Number 1
Fireplace Y
Appliance Range, Microwave, Dishwasher, Disposal
Exterior
Exterior Feature Storms/Screens
Parking Features Attached
Garage Spaces 2.0
View Y/N true
Roof Type Asphalt
Building
Lot Description Pond(s), Water View
Story 1 Story
Foundation Concrete Perimeter
Sewer Public Sewer
Water Public
New Construction false
Schools
Elementary Schools North Grove Elementary School
Middle Schools Sycamore Middle School
High Schools Sycamore High School
School District 427, 427, 427
Others
HOA Fee Include None
Ownership Fee Simple
Special Listing Condition None
Read Less Info
Want to know what your home might be worth? Contact us for a FREE valuation!

Our team is ready to help you sell your home for the highest possible price ASAP
© 2024 Listings courtesy of MRED as distributed by MLS GRID. All Rights Reserved.
Bought with Carrie McCormick • Hometown Realty Group
GET MORE INFORMATION
REALTOR | Lic# 475125930






