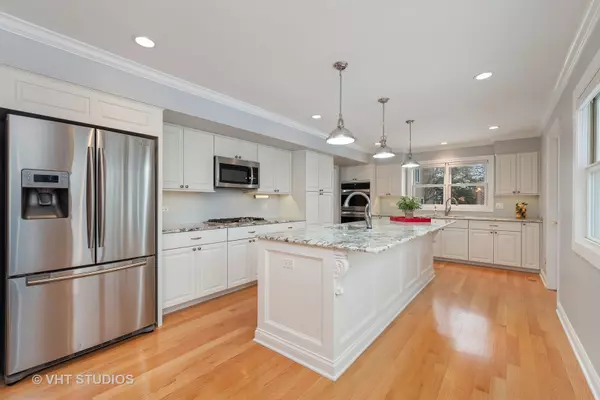$450,000
$485,000
7.2%For more information regarding the value of a property, please contact us for a free consultation.
4 Beds
2.5 Baths
2,316 SqFt
SOLD DATE : 03/26/2020
Key Details
Sold Price $450,000
Property Type Single Family Home
Sub Type Detached Single
Listing Status Sold
Purchase Type For Sale
Square Footage 2,316 sqft
Price per Sqft $194
Subdivision Cedar Glen
MLS Listing ID 10623764
Sold Date 03/26/20
Style Colonial
Bedrooms 4
Full Baths 2
Half Baths 1
Year Built 1987
Annual Tax Amount $10,719
Tax Year 2018
Lot Size 0.305 Acres
Lot Dimensions 13285
Property Description
Updated and immaculate Patrician Model in desirable Cedar Glen Subdivision! Pristine hardwood floors and crown molding are found throughout this property. Dreamy chef's kitchen has granite surfaces, sparkling stainless steel appliances, double oven, custom spice drawer, tons of windows and natural light. Massive island with prep sink and space for 5 stools + eat-in kitchen area with bay window. Kitchen is open to family room with gas log fireplace, flanked by built-ins. Master ensuite is spacious with vaulted ceiling, walk-in closet and expansive bath with separate shower and soaking tub. 3 additional bedrooms, one of which has vaulted ceiling and can serve as a second master suite. 1st floor Laundry room addition includes a storage closet, counter space and cabinets with 2 lazy susans. Formal dining room with French Doors can be repurposed to living room or home office. Brick paver patio overlooks manicured backyard that will soon be bursting with pretty perennials. Quiet cul de sac location minutes from Adler Park School and Adler Park and pool. Award-winning schools. Vibrant downtown restaurant, shopping and social scene. Enjoy miles of nature, recreation and summer concerts in nearby Independence Grove Forest Preserve.
Location
State IL
County Lake
Community Park, Pool, Curbs, Sidewalks, Street Lights, Street Paved
Rooms
Basement Partial
Interior
Interior Features Vaulted/Cathedral Ceilings, Skylight(s), Hardwood Floors, First Floor Laundry, Built-in Features, Walk-In Closet(s)
Heating Natural Gas
Cooling Central Air
Fireplaces Number 1
Fireplaces Type Gas Log
Fireplace Y
Appliance Double Oven, Microwave, Dishwasher, High End Refrigerator, Washer, Dryer, Stainless Steel Appliance(s)
Exterior
Exterior Feature Brick Paver Patio, Storms/Screens
Parking Features Attached
Garage Spaces 2.5
View Y/N true
Roof Type Asphalt
Building
Story 2 Stories
Sewer Public Sewer
Water Lake Michigan
New Construction false
Schools
Elementary Schools Adler Park School
Middle Schools Highland Middle School
High Schools Libertyville High School
School District 70, 70, 128
Others
HOA Fee Include None
Ownership Fee Simple
Special Listing Condition None
Read Less Info
Want to know what your home might be worth? Contact us for a FREE valuation!

Our team is ready to help you sell your home for the highest possible price ASAP
© 2024 Listings courtesy of MRED as distributed by MLS GRID. All Rights Reserved.
Bought with Donna Radke • Homesmart Connect LLC
GET MORE INFORMATION
REALTOR | Lic# 475125930






