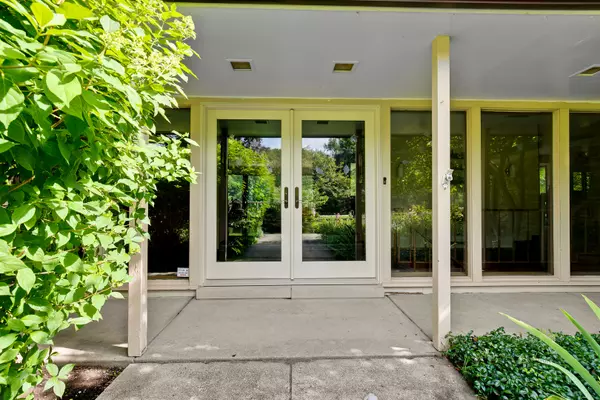$510,000
$525,000
2.9%For more information regarding the value of a property, please contact us for a free consultation.
4 Beds
3 Baths
2,112 SqFt
SOLD DATE : 04/27/2020
Key Details
Sold Price $510,000
Property Type Single Family Home
Sub Type Detached Single
Listing Status Sold
Purchase Type For Sale
Square Footage 2,112 sqft
Price per Sqft $241
Subdivision Timber Lane Estates
MLS Listing ID 10619999
Sold Date 04/27/20
Style Ranch
Bedrooms 4
Full Baths 2
Half Baths 2
Year Built 1964
Annual Tax Amount $13,178
Tax Year 2017
Lot Size 0.915 Acres
Lot Dimensions 130X307
Property Description
Sprawling Mid-Century Ranch on park-like acre setting in unincorporated Libertyville. Over 4000 total finished living space! Libertyville District 70 (Copeland/Highland) & Libertyville High School D128. Open floor plan with large eat-in kitchen. Formal Dining & Living Rooms. Hardwood, stone, tile through out. Stone fireplace. Large master with full bath and walk-in, 2 additional bedrooms up. Lower level features large living space, rec room w/ bar, 2nd stone fireplace and walk-out zen patio. Lower level 4th bedroom could be used for in-law suite, office or flex room. Sauna room has additional plumbing that could be converted into additional full bath for expansion. Amazing lush and mature landscaping, a gardener's delight! Large, side load garage. Private and secluded, yet 2 miles to Metra and Main Street Libertyville retail, restaurants and bars. Easy access to I-94. Commute to Chicago or Milwaukee from this location.
Location
State IL
County Lake
Community Horse-Riding Trails, Lake, Street Paved
Rooms
Basement Full, Walkout
Interior
Interior Features Vaulted/Cathedral Ceilings, Hardwood Floors, First Floor Bedroom, In-Law Arrangement, First Floor Full Bath
Heating Electric
Cooling Central Air
Fireplaces Number 2
Fireplace Y
Appliance Double Oven, Dishwasher, Refrigerator, Washer, Dryer, Stainless Steel Appliance(s)
Exterior
Exterior Feature Patio
Parking Features Attached
Garage Spaces 2.0
View Y/N true
Roof Type Asphalt
Building
Lot Description Cul-De-Sac, Landscaped, Wooded
Story 1 Story
Foundation Concrete Perimeter
Sewer Public Sewer
Water Private Well
New Construction false
Schools
Elementary Schools Copeland Manor Elementary School
Middle Schools Highland Middle School
High Schools Libertyville High School
School District 70, 70, 128
Others
HOA Fee Include None
Ownership Fee Simple
Special Listing Condition None
Read Less Info
Want to know what your home might be worth? Contact us for a FREE valuation!

Our team is ready to help you sell your home for the highest possible price ASAP
© 2024 Listings courtesy of MRED as distributed by MLS GRID. All Rights Reserved.
Bought with Jetta Grano • d'aprile properties
GET MORE INFORMATION
REALTOR | Lic# 475125930






