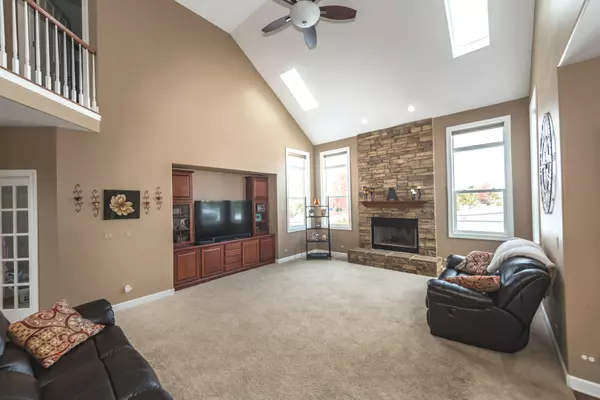$362,500
$370,000
2.0%For more information regarding the value of a property, please contact us for a free consultation.
5 Beds
3.5 Baths
3,075 SqFt
SOLD DATE : 04/20/2020
Key Details
Sold Price $362,500
Property Type Single Family Home
Sub Type Detached Single
Listing Status Sold
Purchase Type For Sale
Square Footage 3,075 sqft
Price per Sqft $117
Subdivision Heartland
MLS Listing ID 10619147
Sold Date 04/20/20
Bedrooms 5
Full Baths 3
Half Baths 1
HOA Fees $47/ann
Year Built 2005
Annual Tax Amount $10,911
Tax Year 2018
Lot Size 10,105 Sqft
Lot Dimensions 90X121X76X124
Property Description
THIS STUNNING 5 BEDROOM HOME HAS A FULL FINISHED BASEMENT. LARGE SPACIOUS KITCHEN WITH GRANITE COUNTER TOPS,DOUBLE OVEN, GRAND ISLAND & BREAKFAST BAR. AWESOME 2 STORY FAMILY ROOM WITH BEAUTIFUL STONE FIRE PLACE & BUILT IT ENTERTAINMENT CENTER. ELEGANT DINING ROOM, VERY SPACIOUS LIVING ROOM ALONG WITH A FIRST FLOOR DEN/OFFICE. SPACIOUS MASTER BEDROOM, WITH LUXURIOUS MASTER BATHROOM, LARGE WALK IN SHOWER WITH 2 SHOWER HEADS & BENCH SEAT, ALONG WITH A WHIRLPOOL TUB & LARGE WALK IN CLOSET. FINISHED BASEMENT HAS A FULL BATH, BEDROOM, EXERCISE ROOM, SMALL BAR AREA WITH SINK AND REC ROOM SPACE. 2ND FLOOR LAUNDRY HAS A UTILITY SINK. UV LIGHT HVAC SYSTEM. RELAX WITH THIS BEAUTIFUL BACK YARD THAT HAS A PAVER PATIO ALONG WITH OPEN GREEN SPACE, BIKE AND WALKING PATHS. SUBDIVISION HAS A COMMUNITY POOL, CLUBHOUSE AND PARK. GREAT LOCATION JUST MINUTES FROM ALL THE SHOPPING AND RESTAURANTS ALONG RT 34 AND RT 47& GREAT CANOEING AND KAYAKING IN THE FOX RIVER
Location
State IL
County Kendall
Community Clubhouse, Park, Pool, Curbs, Sidewalks
Rooms
Basement Full
Interior
Interior Features Vaulted/Cathedral Ceilings, Hardwood Floors, Second Floor Laundry
Heating Natural Gas, Forced Air
Cooling Central Air
Fireplaces Number 1
Fireplaces Type Wood Burning
Fireplace Y
Appliance Double Oven, Microwave, Dishwasher, Refrigerator, Disposal, Stainless Steel Appliance(s)
Exterior
Exterior Feature Brick Paver Patio
Parking Features Attached
Garage Spaces 3.0
View Y/N true
Roof Type Asphalt
Building
Story 2 Stories
Sewer Public Sewer
Water Public
New Construction false
Schools
Elementary Schools Grande Reserve Elementary School
Middle Schools Yorkville Middle School
High Schools Yorkville High School
School District 115, 115, 115
Others
HOA Fee Include Pool
Ownership Fee Simple w/ HO Assn.
Special Listing Condition None
Read Less Info
Want to know what your home might be worth? Contact us for a FREE valuation!

Our team is ready to help you sell your home for the highest possible price ASAP
© 2025 Listings courtesy of MRED as distributed by MLS GRID. All Rights Reserved.
Bought with Edye Burton • RE/MAX of Naperville
GET MORE INFORMATION
REALTOR | Lic# 475125930






