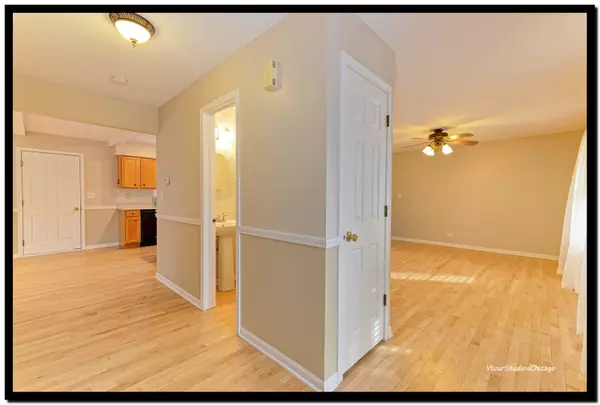$224,900
$224,900
For more information regarding the value of a property, please contact us for a free consultation.
3 Beds
2.5 Baths
1,650 SqFt
SOLD DATE : 03/16/2020
Key Details
Sold Price $224,900
Property Type Single Family Home
Sub Type Detached Single
Listing Status Sold
Purchase Type For Sale
Square Footage 1,650 sqft
Price per Sqft $136
Subdivision Oswego Village Square
MLS Listing ID 10616271
Sold Date 03/16/20
Style Traditional
Bedrooms 3
Full Baths 2
Half Baths 1
HOA Fees $78/qua
Year Built 1998
Annual Tax Amount $5,985
Tax Year 2018
Lot Size 6,050 Sqft
Lot Dimensions 55X105
Property Description
Don't Miss This Charming Home in Oswego Village Square with a RARE Finished Basement Just Minutes From Downtown and Parks! You Will Fall in LOVE with the Huge Wrap Around Porch Overlooking a Quiet Tree-Lined Street with a Parkway, Walking Path and Gazebo. Home Features an Open Floor Plan, Plenty of Natural Light and Beautiful Hardwood Flooring. Move in With Peace of Mind... a BRAND New Roof with Architectural Shingles, Furnace and Water Heater Have All Been Done for You! Enjoy Cozy Evenings Around Your Fireplace in the Family Room. Your Eat-In Kitchen Offers a Spacious Island for Prep Work, Plenty of Cabinet and Counter Space and a Pantry. Retreat to Your Master Suite with a Private Bath and Walk-In Closet. All Other Bedrooms are Generous in Size with Ample Closet Space. The Finished Basement is Great for Entertaining and Provides an Additional Level of Living Space! Enjoy Summer BBQs on Your Deck in Your Fully Fenced Back Yard. Home Also Features Newly Refinished Flooring, BRAND New Carpet and has Been Freshly Painted Throughout. Great Location Near a Park, Shopping, Dining and Highways!
Location
State IL
County Kendall
Community Park, Curbs, Sidewalks, Street Lights, Street Paved
Rooms
Basement Full, English
Interior
Interior Features Hardwood Floors, Walk-In Closet(s)
Heating Natural Gas, Forced Air
Cooling Central Air
Fireplaces Number 1
Fireplaces Type Double Sided, Gas Log
Fireplace Y
Appliance Range, Microwave, Dishwasher, Refrigerator, Dryer, Disposal
Exterior
Exterior Feature Deck
Parking Features Attached
Garage Spaces 2.0
View Y/N true
Roof Type Asphalt
Building
Lot Description Fenced Yard
Story 2 Stories
Foundation Concrete Perimeter
Sewer Public Sewer
Water Public
New Construction false
Schools
Elementary Schools Fox Chase Elementary School
Middle Schools Traughber Junior High School
High Schools Oswego High School
School District 308, 308, 308
Others
HOA Fee Include Insurance
Ownership Fee Simple w/ HO Assn.
Special Listing Condition None
Read Less Info
Want to know what your home might be worth? Contact us for a FREE valuation!

Our team is ready to help you sell your home for the highest possible price ASAP
© 2025 Listings courtesy of MRED as distributed by MLS GRID. All Rights Reserved.
Bought with Andrea Boyles • Keller Williams Infinity
GET MORE INFORMATION
REALTOR | Lic# 475125930






