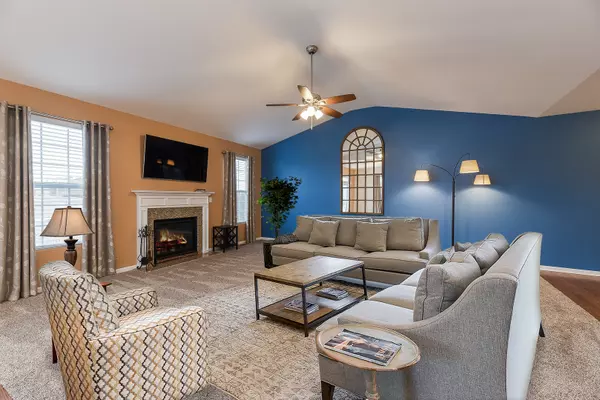$281,000
$289,900
3.1%For more information regarding the value of a property, please contact us for a free consultation.
3 Beds
2 Baths
2,047 SqFt
SOLD DATE : 04/10/2020
Key Details
Sold Price $281,000
Property Type Single Family Home
Sub Type Detached Single
Listing Status Sold
Purchase Type For Sale
Square Footage 2,047 sqft
Price per Sqft $137
Subdivision Blackberry Woods
MLS Listing ID 10614316
Sold Date 04/10/20
Style Ranch
Bedrooms 3
Full Baths 2
HOA Fees $16/ann
Year Built 2014
Annual Tax Amount $9,530
Tax Year 2018
Lot Size 0.322 Acres
Lot Dimensions 161X98
Property Description
OWNERS HAVE RELOCATED! AVAILABLE NOW! Move-in ready and why wait to built. Cul-de-sac location! Brick Front with Vinyl Siding & 3 Car Garage! Large open foyer and jack n jill laundry room on main level for your convenience. Beautiful Kitchen Features Granite Counter Tops, Custom cabs, Stainless Appliances w/ Wine Chiller, Walk in pantry, & Gleaming Hardwood Floors! Spacious Open Floor Plan Has Vaulted Living Room w/ Electric Start-Natural Gas Fireplace! 9 Ft Ceilings Throughout! High Efficiency Furnace & Water Heater...Whole House Humidifier & Water Softener. 2x6 Exterior Construction for added R-Value. Insulated Basement Walls. PVC Fence Surrounds a Concrete Patio w/ Natural Gas Outdoor Grill & Professionally Landscaped Lawn! Close to Shopping, Town & Medical Services. Includes 1 year Home Warranty. A must see!!
Location
State IL
County Kendall
Community Sidewalks, Street Lights, Street Paved
Rooms
Basement Partial
Interior
Interior Features Vaulted/Cathedral Ceilings, Hardwood Floors, First Floor Laundry, Walk-In Closet(s)
Heating Natural Gas, Forced Air
Cooling Central Air
Fireplaces Number 1
Fireplaces Type Gas Log
Fireplace Y
Appliance Range, Microwave, Dishwasher, Refrigerator, Washer, Dryer, Disposal, Stainless Steel Appliance(s), Wine Refrigerator, Water Softener Owned
Exterior
Exterior Feature Patio, Storms/Screens, Outdoor Grill
Parking Features Attached
Garage Spaces 3.0
View Y/N true
Roof Type Asphalt
Building
Lot Description Cul-De-Sac, Fenced Yard, Irregular Lot, Landscaped
Story 1 Story
Foundation Concrete Perimeter
Sewer Public Sewer
Water Public
New Construction false
Schools
High Schools Yorkville High School
School District 115, 115, 115
Others
HOA Fee Include None
Ownership Fee Simple w/ HO Assn.
Special Listing Condition None
Read Less Info
Want to know what your home might be worth? Contact us for a FREE valuation!

Our team is ready to help you sell your home for the highest possible price ASAP
© 2025 Listings courtesy of MRED as distributed by MLS GRID. All Rights Reserved.
Bought with Melissa Garcia • RE/MAX All Pro - Sugar Grove
GET MORE INFORMATION
REALTOR | Lic# 475125930






