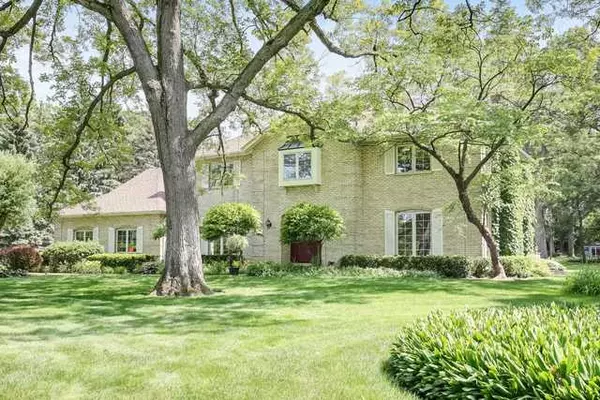$495,000
$495,000
For more information regarding the value of a property, please contact us for a free consultation.
5 Beds
3.5 Baths
3,491 SqFt
SOLD DATE : 04/30/2020
Key Details
Sold Price $495,000
Property Type Single Family Home
Sub Type Detached Single
Listing Status Sold
Purchase Type For Sale
Square Footage 3,491 sqft
Price per Sqft $141
Subdivision Equestrian Estates
MLS Listing ID 10599139
Sold Date 04/30/20
Style Traditional
Bedrooms 5
Full Baths 3
Half Baths 1
HOA Fees $8/ann
Year Built 1990
Annual Tax Amount $12,245
Tax Year 2018
Lot Size 1.038 Acres
Lot Dimensions 143X294X156X285
Property Description
Elegant 3,500 SF, 5 BR, 3.1 bth, 2 WB/gas FP, 1 acre w/3-1/2 car gar. NEW: painted rms, baths, fixtures & new 3 car gar doors. Profes decorated w/HD WD floors & 6 panel doors thru out. Kitch: cer tile flrs, SS (Bosch applncs),fridge frzr, dbl wall-mounted ovens, DW & 5 burner stove-top island. New: garb disp; sink, faucet & H20 dispenser, chandelier & filtration sytm. 3 new kit wndws. LR w/FP & HD WD flrs. FR w/HD WD flrs & FP w/custom mantle. DR w/HD WD flrs & $3K crystal chandelier. Mstr BR w/tray ceilings, chandelier, 2 W-I closets & bonus. Mstr glam bth w/Jacuzzi tub, sep shwr, dbl sink & 2 skylits. 2nd FL lndry RM w/vanity sink & closet. Unfin bsmt, 2 zoned heat & C/A systms, 200+ circuit brkr, humidifier & H20 softnr, cen vac & secty sys. New 30-yr roof & 4 skylights. Sprinkler sys, scored concrete patio w/brick wall, picturesque grounds & 30 oak trees.2019 New Max-capacity well-water pressure tank.New aeration 3-tank sys & chlorinated lift-pump station.12 mo wrnty. SOLD AS IS.
Location
State IL
County Cook
Community Curbs, Street Lights, Street Paved
Rooms
Basement Full
Interior
Interior Features Vaulted/Cathedral Ceilings, Skylight(s), Hardwood Floors, First Floor Bedroom, Second Floor Laundry, First Floor Full Bath
Heating Natural Gas, Forced Air, Sep Heating Systems - 2+, Zoned
Cooling Central Air, Zoned
Fireplaces Number 2
Fireplaces Type Wood Burning, Gas Starter
Fireplace Y
Appliance Double Oven, Dishwasher, High End Refrigerator, Disposal, Stainless Steel Appliance(s), Cooktop, Built-In Oven, Water Purifier Owned, Water Softener Owned
Exterior
Parking Features Attached
Garage Spaces 3.5
View Y/N true
Building
Story 2 Stories
Sewer Septic-Private
Water Private Well
New Construction false
Schools
School District 113A, 113A, 210
Others
HOA Fee Include Other
Ownership Fee Simple
Special Listing Condition Home Warranty
Read Less Info
Want to know what your home might be worth? Contact us for a FREE valuation!

Our team is ready to help you sell your home for the highest possible price ASAP
© 2024 Listings courtesy of MRED as distributed by MLS GRID. All Rights Reserved.
Bought with Holli Thurston • Baird & Warner
GET MORE INFORMATION
REALTOR | Lic# 475125930






