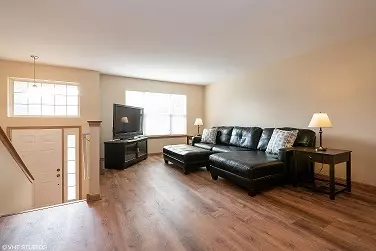Bought with Lisa Moxley • CENTURY 21 New Heritage
$174,900
$169,900
2.9%For more information regarding the value of a property, please contact us for a free consultation.
3 Beds
2.5 Baths
1,728 SqFt
SOLD DATE : 04/10/2020
Key Details
Sold Price $174,900
Property Type Townhouse
Sub Type T3-Townhouse 3+ Stories
Listing Status Sold
Purchase Type For Sale
Square Footage 1,728 sqft
Price per Sqft $101
Subdivision Cambridge Lakes
MLS Listing ID 10589265
Sold Date 04/10/20
Bedrooms 3
Full Baths 2
Half Baths 1
HOA Fees $230/mo
Year Built 2006
Annual Tax Amount $4,638
Tax Year 2018
Lot Dimensions 1307
Property Sub-Type T3-Townhouse 3+ Stories
Property Description
1728 SQUARE FOOT TOWNHOME WITH 3 BEDROOMS, 2 1/2 BATHS, BASEMENT AND 2 CAR GARAGE~~Why Build when this one comes with ALL APPLIANCES AND BLINDS!!! ~~ All New in 2019: Wood Laminate Flooring in Living Room and Lower Level, Carpet on the Upper Level, New Counter Top with Beveled Edges in the Kitchen with a New SS Deep Sink, and the Whole House Repainted even the Garage ~ New Hot Water Heater (2016) Kitchen has an Eating Area and Sliding Door to the Balcony ~ Laundry on the 2nd Level ~ Master Bedroom has a HUGE Walk in Closet and it's own FULL BATH WITH A LINEN CLOSET~ 2 Car Garage ~ Lifestyle Community with Club House, Pool, Trails and Work Out Room!!! Ready for New Owner - Quick Close OK!!!
Location
State IL
County Kane
Rooms
Basement Partial
Interior
Interior Features Wood Laminate Floors, Second Floor Laundry, Walk-In Closet(s)
Heating Natural Gas, Forced Air
Cooling Central Air
Fireplace N
Appliance Range, Dishwasher, Refrigerator, Washer, Dryer
Exterior
Exterior Feature Balcony
Parking Features Attached
Garage Spaces 2.0
View Y/N true
Roof Type Asphalt
Building
Lot Description Common Grounds
Foundation Concrete Perimeter
Sewer Public Sewer
Water Public
New Construction false
Schools
Elementary Schools Gary Wright Elementary School
Middle Schools Hampshire Middle School
High Schools Hampshire High School
School District 300, 300, 300
Others
Pets Allowed Cats OK, Dogs OK
HOA Fee Include Insurance,Clubhouse,Exercise Facilities,Pool,Exterior Maintenance,Lawn Care,Snow Removal
Ownership Fee Simple w/ HO Assn.
Special Listing Condition None
Read Less Info
Want to know what your home might be worth? Contact us for a FREE valuation!

Our team is ready to help you sell your home for the highest possible price ASAP
© 2025 Listings courtesy of MRED as distributed by MLS GRID. All Rights Reserved.
GET MORE INFORMATION
REALTOR | Lic# 475125930






