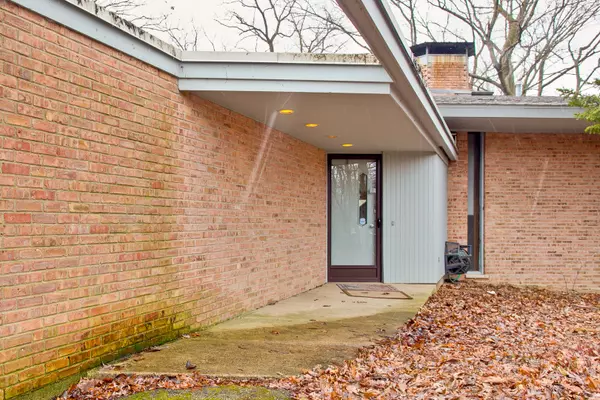Bought with Nicholas Trovas • Re/Max Properties
$409,900
$399,900
2.5%For more information regarding the value of a property, please contact us for a free consultation.
4 Beds
2.5 Baths
2,744 SqFt
SOLD DATE : 06/02/2020
Key Details
Sold Price $409,900
Property Type Single Family Home
Sub Type Detached Single
Listing Status Sold
Purchase Type For Sale
Square Footage 2,744 sqft
Price per Sqft $149
Subdivision Long Grove Valley
MLS Listing ID 10582963
Sold Date 06/02/20
Style Contemporary,Mid Level
Bedrooms 4
Full Baths 2
Half Baths 1
Year Built 1966
Annual Tax Amount $11,003
Tax Year 2019
Lot Size 1.321 Acres
Lot Dimensions 245X161X244X86X92X104
Property Sub-Type Detached Single
Property Description
Enjoy natures finest in this 4 bedroom contemporary home on an acre+. Multiple decks, screen porch and patios take advantage of the views of the stream and wooded terrain. Huge windows stream in the sunlight. Vaulted ceilings and wood accents highlight the home and overlook the backyard. Unique architect inspired floor plan has rooms on three levels with over half of the home on one level opening to the yard and views. There are three brick fireplaces to add to the ambiance of the home. Kitchen redone with granite,stainless appliances, lighting, faucet and fresh paint. Huge heated 6+ car garage with work space for the sportsman or hobbyist. Easy commute, restaurant and shopping access near Deer Park Mall and Rt 12 yet tucked away in a private wooded glen. AWARD WINNING SCHOOLS! Really cool architectural inspired vibe that takes you back to the heyday of the 60's and that Mad Man era.. Its all large windows ,incredible views and vaulted ceilings. You will love the style and flair this home offers. Per owner: new well@ 2015, New septic @2013, Interior paint November 2019, new boiler@ 2012. Partial new roof @2018. Seller is selling "as is" but It's nice !
Location
State IL
County Lake
Community Other
Rooms
Basement Partial, Walkout
Interior
Interior Features Vaulted/Cathedral Ceilings, Skylight(s), Hardwood Floors, Heated Floors, First Floor Bedroom, First Floor Laundry
Heating Natural Gas, Radiant, Zoned
Cooling Central Air, Space Pac, Zoned
Fireplaces Number 3
Fireplaces Type Wood Burning, Gas Starter
Fireplace Y
Appliance Range, Microwave, Dishwasher, Washer, Dryer
Exterior
Exterior Feature Deck, Patio, Porch, Screened Deck
Parking Features Attached
Garage Spaces 6.0
View Y/N true
Roof Type Asphalt
Building
Lot Description Stream(s), Water View, Wooded, Mature Trees
Story Hillside
Foundation Concrete Perimeter
Sewer Septic-Private
Water Private Well
New Construction false
Schools
School District 95, 95, 95
Others
HOA Fee Include None
Ownership Fee Simple
Special Listing Condition None
Read Less Info
Want to know what your home might be worth? Contact us for a FREE valuation!

Our team is ready to help you sell your home for the highest possible price ASAP
© 2025 Listings courtesy of MRED as distributed by MLS GRID. All Rights Reserved.
GET MORE INFORMATION

REALTOR | Lic# 475125930






