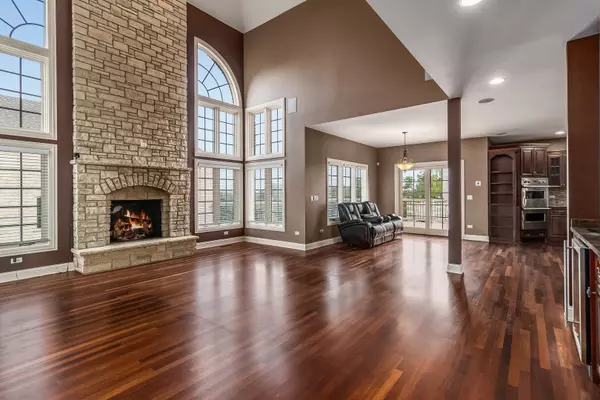$640,000
$672,000
4.8%For more information regarding the value of a property, please contact us for a free consultation.
5 Beds
5 Baths
4,636 SqFt
SOLD DATE : 06/16/2020
Key Details
Sold Price $640,000
Property Type Single Family Home
Sub Type Detached Single
Listing Status Sold
Purchase Type For Sale
Square Footage 4,636 sqft
Price per Sqft $138
Subdivision Mayfair Estates
MLS Listing ID 10574490
Sold Date 06/16/20
Style Traditional
Bedrooms 5
Full Baths 5
Year Built 2005
Annual Tax Amount $15,832
Tax Year 2018
Lot Size 0.336 Acres
Lot Dimensions 105X139
Property Description
Welcome home to this custom built masterpiece in Mayfair Estates. The property is located on a premium corner lot. The features of the home are Brazilian Cherry hardwood Floors throughout. A gourmet kitchen that includes 42 inch custom cabinets, Viking appliances, breakfast island bar and a walk in pantry. Custom trim and ceiling work throughout along with high end fixtures. Enjoy the soaring ceilings through the foyer and family room that welcomes you to your all brick fireplace. Basement features full walk out basement, brick fireplace, sliding glass doors leading to outdoor entertaining patios with hot tub. A Theatre room that is ready for your ideas. Huge entertainment area with full bar/fridge and double oven. The entire home is wired with custom speakers on every floor. Basement and all bathrooms have heated floors. Over sized mud room and second floor Laundry room. Too many items to list! Come see this beauty today!
Location
State IL
County Cook
Community Park, Sidewalks, Street Lights, Street Paved
Rooms
Basement Full, Walkout
Interior
Interior Features Vaulted/Cathedral Ceilings, Hardwood Floors, Heated Floors, First Floor Bedroom, In-Law Arrangement, First Floor Full Bath
Heating Natural Gas
Cooling Central Air, Zoned
Fireplaces Number 2
Fireplaces Type Gas Log, Gas Starter
Fireplace Y
Appliance Double Oven, Microwave, Dishwasher, Refrigerator, High End Refrigerator, Bar Fridge, Washer, Dryer, Disposal, Stainless Steel Appliance(s), Wine Refrigerator
Exterior
Exterior Feature Deck, Patio, Hot Tub, Brick Paver Patio, Storms/Screens
Parking Features Attached
Garage Spaces 3.0
View Y/N true
Roof Type Asphalt
Building
Lot Description Corner Lot, Landscaped
Story 2 Stories
Sewer Public Sewer
Water Public
New Construction false
Schools
School District 113A, 113A, 210
Others
HOA Fee Include None
Ownership Fee Simple
Special Listing Condition None
Read Less Info
Want to know what your home might be worth? Contact us for a FREE valuation!

Our team is ready to help you sell your home for the highest possible price ASAP
© 2024 Listings courtesy of MRED as distributed by MLS GRID. All Rights Reserved.
Bought with Sundeep Lamba • Publix Realty, Inc.
GET MORE INFORMATION
REALTOR | Lic# 475125930






