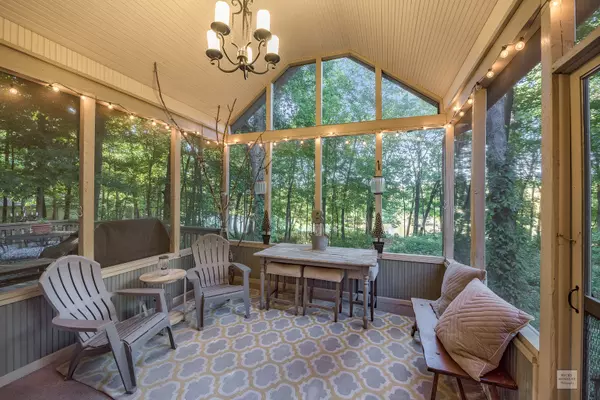$467,500
$479,900
2.6%For more information regarding the value of a property, please contact us for a free consultation.
5 Beds
2.5 Baths
4,854 SqFt
SOLD DATE : 04/01/2020
Key Details
Sold Price $467,500
Property Type Single Family Home
Sub Type Detached Single
Listing Status Sold
Purchase Type For Sale
Square Footage 4,854 sqft
Price per Sqft $96
Subdivision White Oak Estates
MLS Listing ID 10568903
Sold Date 04/01/20
Style Traditional
Bedrooms 5
Full Baths 2
Half Baths 1
HOA Fees $12/ann
Year Built 1994
Annual Tax Amount $13,750
Tax Year 2018
Lot Size 1.140 Acres
Lot Dimensions 179X260
Property Description
LIVE LIKE YOU'RE ON VACATION EVERYDAY ~ HURRY & MAKE A MOVE TO SEE this 1-OF-A-KIND RIVERFRONT HOME IN WHITE OAK ESTATES ~ DREAM RETREAT 24/7 ~ Over 200' of Fox River Frontage ~ Heavily Wooded Serene Lot ~ Approximate 5000 Finished SF of Living Spaces ~ Picturesque Views from All the Oversized Windows ~ Relax in the Screened in Porch or Raised Deck ~ Updated and Stylish Interior ~ White Kitchen Cabinetry ~ Granite Tops ~ Huge Breakfast Island ~ Large Breakfast Room with Open Views ~ 2-Story Family Room w/Brick, Full Masonry Fireplace w/Gas Starter ~ Spacious Combined Living & Dining Room ~ 1st Floor Master with 2 Walk-in Closets ~ Updated Bath w/Separate Vanities, Jetted Tub & Separate Shower ~ Main Floor Laundry w/Built-in Cabinets & Storage ~ 3 Spacious Bedrooms Up w/Updated Bath ~ Open Balcony & Reading Nook ~ Huge Unfinished Attic with Access from 2nd Bedroom, (Plenty of Room for 2nd Master or Game Room) ~ Finished Look-out Lower Level w/9" Ceilings & Tons of Windows ~ 2nd Family Room ~ 5th Bedroom ~ Roughed in Plumbing for Future Bath ~ Large Storage Room ~ Dual Furnace & AC ~ Deco Lighting ~ 1 YR Home Warranty ~ All Kitchen & Bathroom Appliances Included too ~ You'll Love this Friendly Neighborhood of Fine Custom Homes, Sidewalks, Street Lights, & City Water and Sewer which is not Typical for Large Lots ~ Amenities Galore in this Fun Fox River Community of Yorkville ~ Themed Parks ~ Nature Trails ~ Nearby Forest Preserves ~ Fun Festivals ~ Trendy Pubs & Dining ~ Nearbly Library & Parks & Rec Facilities ~ Raging Waves Water Park ~ Marge Cline White Water Rapids & Sooo Much More ~ PRICED TO SELL ~ Make a Move to See this Home Today!
Location
State IL
County Kendall
Community Park, Water Rights, Street Paved
Rooms
Basement Full, English
Interior
Interior Features Vaulted/Cathedral Ceilings, Hardwood Floors, First Floor Bedroom, First Floor Laundry, First Floor Full Bath
Heating Natural Gas, Forced Air, Sep Heating Systems - 2+
Cooling Central Air
Fireplaces Number 1
Fireplaces Type Wood Burning, Gas Starter
Fireplace Y
Appliance Range, Microwave, Dishwasher, Refrigerator, Washer, Dryer, Disposal, Water Softener Owned
Exterior
Exterior Feature Deck, Porch Screened
Parking Features Attached
Garage Spaces 3.0
View Y/N true
Roof Type Asphalt
Building
Lot Description Cul-De-Sac, River Front, Water Rights, Water View, Wooded
Story 2 Stories
Foundation Concrete Perimeter
Sewer Public Sewer
Water Public
New Construction false
Schools
Elementary Schools Circle Center Grade School
Middle Schools Yorkville Middle School
High Schools Yorkville High School
School District 115, 115, 115
Others
HOA Fee Include None
Ownership Fee Simple
Special Listing Condition Home Warranty
Read Less Info
Want to know what your home might be worth? Contact us for a FREE valuation!

Our team is ready to help you sell your home for the highest possible price ASAP
© 2025 Listings courtesy of MRED as distributed by MLS GRID. All Rights Reserved.
Bought with Jed Parish • john greene, Realtor
GET MORE INFORMATION
REALTOR | Lic# 475125930






