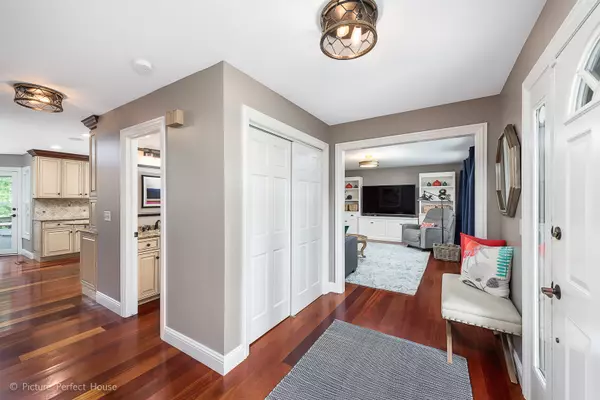$437,000
$437,000
For more information regarding the value of a property, please contact us for a free consultation.
5 Beds
2.5 Baths
2,730 SqFt
SOLD DATE : 12/27/2019
Key Details
Sold Price $437,000
Property Type Single Family Home
Sub Type Detached Single
Listing Status Sold
Purchase Type For Sale
Square Footage 2,730 sqft
Price per Sqft $160
Subdivision Ashbury
MLS Listing ID 10568102
Sold Date 12/27/19
Style Traditional
Bedrooms 5
Full Baths 2
Half Baths 1
HOA Fees $45/ann
Year Built 1992
Annual Tax Amount $10,629
Tax Year 2018
Lot Size 9,147 Sqft
Lot Dimensions 72X125X80X125
Property Description
IMPECCABLE HOME! Updated and move-in-ready, located in Ashbury Pool Community. Wide front porch welcomes you HOME. White trim, updated paint, Brazilian Cherry Hdwds throughout main. Remodeled kitchen with custom cabinetry, granite, vented stove, bvg cooler, more. Kitchen opens to stunning vaulted Family Room w/loads of windows, 2 skylights and floor-to-ceiling brick FP. Powder room remodeled too! 1st Floor Laundry (plumbed for sink) with Custom "locker" built-ins, shoe storage, hanger rack and laundry-chute from above, and NEW W/D are INCLUDED. Master Suite features large W-I closet w/orgs, private updated bath w/dual vanity, separate shower. 3 more Bdrms & updated Hall Bath. Love to ENTERTAIN? FULL, FINISHED English Bsmt includes 27x27 rec room, gym (or +1 Bdrm), shop & storage. Refinished deck, paver patio and large yard - great for entertaining! Walk to K-5 SCHOOL & POOL. Annual HOA includes resort-like Pool, Clubhouse, Tennis. NEW ROOF, GUTTERS, LIGHTING, PAINT! SIMPLY DIVINE!
Location
State IL
County Will
Community Clubhouse, Pool, Tennis Courts, Sidewalks, Street Lights
Rooms
Basement Full, English
Interior
Interior Features Vaulted/Cathedral Ceilings, Skylight(s), Hardwood Floors, First Floor Laundry, Built-in Features, Walk-In Closet(s)
Heating Natural Gas, Forced Air
Cooling Central Air
Fireplaces Number 1
Fireplaces Type Gas Log, Gas Starter
Fireplace Y
Appliance Range, Microwave, Dishwasher, Refrigerator, Washer, Dryer, Disposal, Stainless Steel Appliance(s), Wine Refrigerator, Range Hood
Exterior
Exterior Feature Deck, Patio, Porch, Brick Paver Patio, Storms/Screens, Invisible Fence
Parking Features Attached
Garage Spaces 2.0
View Y/N true
Roof Type Asphalt
Building
Lot Description Landscaped
Story 2 Stories
Foundation Concrete Perimeter
Sewer Public Sewer
Water Lake Michigan, Public
New Construction false
Schools
Elementary Schools Patterson Elementary School
Middle Schools Crone Middle School
High Schools Neuqua Valley High School
School District 204, 204, 204
Others
HOA Fee Include Clubhouse,Pool
Ownership Fee Simple w/ HO Assn.
Special Listing Condition Corporate Relo
Read Less Info
Want to know what your home might be worth? Contact us for a FREE valuation!

Our team is ready to help you sell your home for the highest possible price ASAP
© 2024 Listings courtesy of MRED as distributed by MLS GRID. All Rights Reserved.
Bought with Jinnie Allan • Keller Williams Infinity
GET MORE INFORMATION
REALTOR | Lic# 475125930






