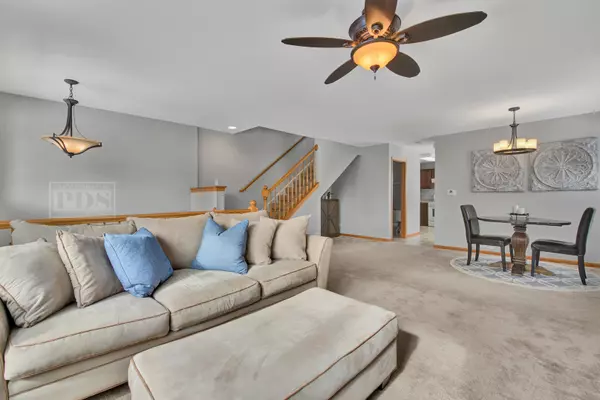Bought with Kelly Fragassi • @properties
$177,000
$174,500
1.4%For more information regarding the value of a property, please contact us for a free consultation.
2 Beds
2.5 Baths
1,725 SqFt
SOLD DATE : 04/30/2020
Key Details
Sold Price $177,000
Property Type Townhouse
Sub Type Townhouse-2 Story
Listing Status Sold
Purchase Type For Sale
Square Footage 1,725 sqft
Price per Sqft $102
Subdivision Cambridge Lakes
MLS Listing ID 10565809
Sold Date 04/30/20
Bedrooms 2
Full Baths 2
Half Baths 1
HOA Fees $230/mo
Year Built 2005
Annual Tax Amount $4,977
Tax Year 2018
Lot Dimensions 1595
Property Sub-Type Townhouse-2 Story
Property Description
Incredible bright and cheery end unit in desirable Cambridge Lakes Community. This home features upgrades galore, pull out cabinets in the kitchen, new washer and dryer, pull down ladder to the attic, built in attic storage, t.v. wall mounts with electricity already installed, freshly painted throughout the home, so many details and not enough space. Enjoy all the amenities which include the pool, rec center, gym, lakes, fishing and miles of beautiful walking trails. Nothing to do but move in. Open, bright and spacious floor plane. Kitchen features plenty of cabinets, counter space, eating area and pantry. Both bedrooms feature their own private baths and tons of closet space. Convenient 2nd floor laundry. Large balcony with built in natural gas grill. Property is steps from the school, and a very short walk to the full service/recreational center. Show this one first!
Location
State IL
County Kane
Rooms
Basement Partial
Interior
Interior Features Vaulted/Cathedral Ceilings, Second Floor Laundry, Laundry Hook-Up in Unit, Storage, Built-in Features, Walk-In Closet(s)
Heating Natural Gas, Forced Air
Cooling Central Air
Fireplace N
Exterior
Exterior Feature Balcony, Outdoor Grill
Parking Features Attached
Garage Spaces 2.0
Community Features Bike Room/Bike Trails, Exercise Room, Park, Pool, Spa/Hot Tub
View Y/N true
Roof Type Asphalt
Building
Lot Description Common Grounds, Landscaped, Mature Trees
Foundation Concrete Perimeter
Sewer Public Sewer
Water Public
New Construction false
Schools
Elementary Schools Gary Wright Elementary School
Middle Schools Hampshire Middle School
High Schools Hampshire High School
School District 300, 300, 300
Others
Pets Allowed Cats OK, Dogs OK
HOA Fee Include Insurance,Clubhouse,Pool,Exterior Maintenance,Lawn Care,Snow Removal
Ownership Fee Simple w/ HO Assn.
Special Listing Condition None
Read Less Info
Want to know what your home might be worth? Contact us for a FREE valuation!

Our team is ready to help you sell your home for the highest possible price ASAP
© 2025 Listings courtesy of MRED as distributed by MLS GRID. All Rights Reserved.
GET MORE INFORMATION
REALTOR | Lic# 475125930






