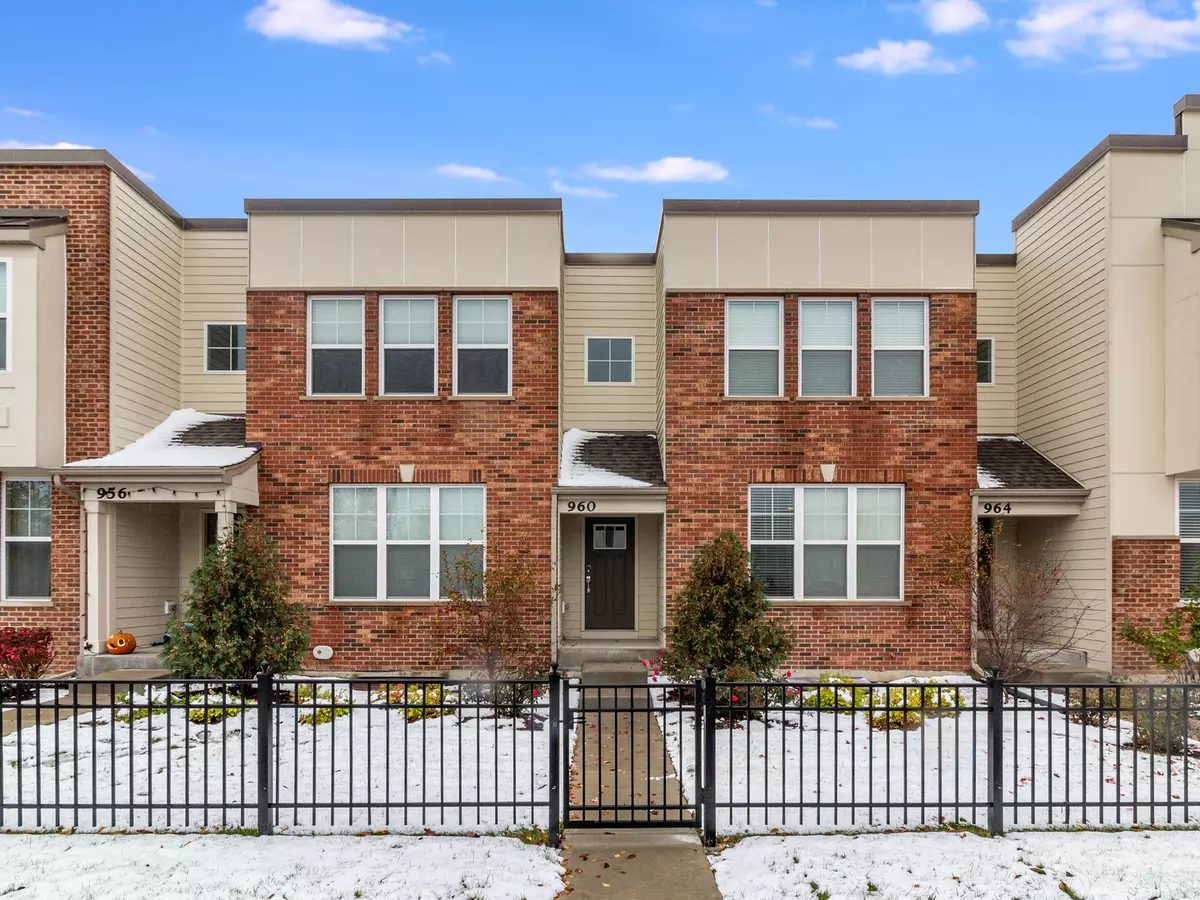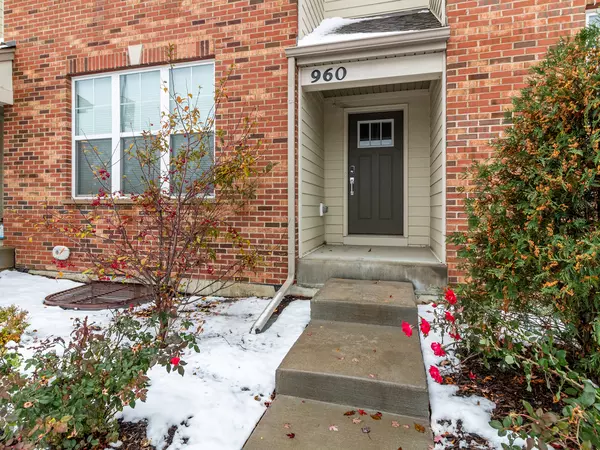$323,000
$335,000
3.6%For more information regarding the value of a property, please contact us for a free consultation.
2 Beds
2.5 Baths
1,632 SqFt
SOLD DATE : 02/12/2020
Key Details
Sold Price $323,000
Property Type Townhouse
Sub Type Townhouse-2 Story
Listing Status Sold
Purchase Type For Sale
Square Footage 1,632 sqft
Price per Sqft $197
Subdivision Union Square
MLS Listing ID 10563650
Sold Date 02/12/20
Bedrooms 2
Full Baths 2
Half Baths 1
HOA Fees $162/mo
Year Built 2017
Annual Tax Amount $5,357
Tax Year 2018
Lot Dimensions 21 X 54
Property Description
Commuter Dream! One Year Young Townhome in Prime Location! Close to Train and I-88! Large Beautiful Open First Floor with Hardwood Floors! Neutral Gray Tones and White Millwork Throughout. Spacious Living Room with Electric Fireplace and Recessed Lighting! Many Upgrades in the Stunning Kitchen! Granite Counters and Maple Espresso Cabinet w/ Crown Molding! Over-sized Island with Seating for Four. Beautiful Pendant Lighting! Ex-Large Master Suite w/ Upgraded Bathroom! Barn Door and Light Reducing Pleated Shades! Upgraded Double Walk-in Shower w/ Custom Tile! Dual Vanity w/ Granite Counter! Linen Closet! Be Sure to Check-out the Enormous Walk-in Closet! Private 2nd Bedroom w/ Large Closet! 2nd Floor Den with access to Private Balcony! Conveniently Located Laundry Room, Washer and Dryer stay! Full Unfinished Basement w/ Rough-in Plumbing. Could be a Great Additional Living Space! Spacious Two Car Garage w/ Storage! Guest Parking behind townhome! Private Front Yard w/ fence! Conveniently Located Close to RT 59, Restaurants, Shopping and Metra Train! Great Modern Living!
Location
State IL
County Du Page
Rooms
Basement Full
Interior
Interior Features Hardwood Floors, Second Floor Laundry, Laundry Hook-Up in Unit, Storage, Walk-In Closet(s)
Heating Natural Gas, Forced Air
Cooling Central Air
Fireplaces Number 1
Fireplaces Type Electric
Fireplace Y
Appliance Range, Microwave, Dishwasher, Refrigerator, Washer, Dryer, Disposal
Exterior
Exterior Feature Balcony
Parking Features Attached
Garage Spaces 2.0
Community Features Park
View Y/N true
Roof Type Other
Building
Lot Description Pond(s)
Foundation Concrete Perimeter
Sewer Public Sewer
Water Public
New Construction false
Schools
Elementary Schools Young Elementary School
Middle Schools Granger Middle School
High Schools Metea Valley High School
School District 204, 204, 204
Others
Pets Allowed Cats OK, Dogs OK, Number Limit
HOA Fee Include Insurance,Exterior Maintenance,Lawn Care,Snow Removal
Ownership Fee Simple w/ HO Assn.
Special Listing Condition None
Read Less Info
Want to know what your home might be worth? Contact us for a FREE valuation!

Our team is ready to help you sell your home for the highest possible price ASAP
© 2025 Listings courtesy of MRED as distributed by MLS GRID. All Rights Reserved.
Bought with Sairavi Suribhotla • Charles Rutenberg Realty of IL
GET MORE INFORMATION
REALTOR | Lic# 475125930






