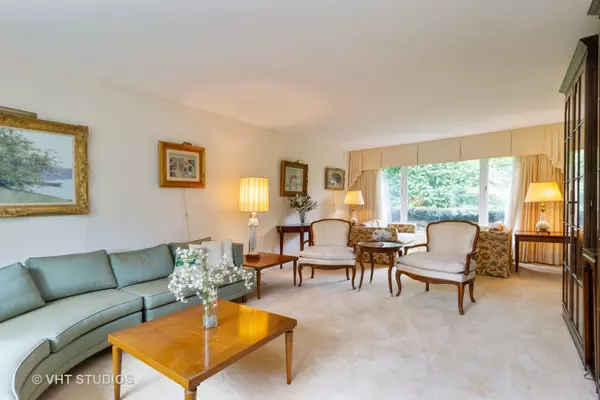$330,000
$349,900
5.7%For more information regarding the value of a property, please contact us for a free consultation.
5 Beds
2.5 Baths
2,850 SqFt
SOLD DATE : 11/01/2019
Key Details
Sold Price $330,000
Property Type Single Family Home
Sub Type Detached Single
Listing Status Sold
Purchase Type For Sale
Square Footage 2,850 sqft
Price per Sqft $115
Subdivision Ishnala
MLS Listing ID 10541411
Sold Date 11/01/19
Bedrooms 5
Full Baths 2
Half Baths 1
Year Built 1974
Annual Tax Amount $10,216
Tax Year 2017
Lot Size 0.299 Acres
Lot Dimensions 105 X 130
Property Description
This stately home has 5 Bedrooms, 6 including the spacious Main floor Office! If you are looking for a BIG Family Home this is it. Enter through the covered front porch and into the ceramic entry foyer. A roomy Office/Den is to the right while the Formal Living Room is to the left. A spacious Kitchen w/ Hardwood flooring overlooks the adjoining Family Room w/ a Fireplace. There is also a large Formal Dining Room, and a main floor Laundry Room w/ access to the oversized attached Garage. All five upstairs Bathrooms have double-door closets, with the Master Bedroom having 2 of them. The home has an unfinished Basement, and a custom paver Patio off the Family Room. A Spacious Executive home for the large family. Seller reports new "tear-off" Roof shingles and "Hardiboard" siding on 2nd floor within last 6 years or so. *Please note that the DR chandelier is excluded. Taxes would be significantly lower with a homeowners exemption
Location
State IL
County Cook
Rooms
Basement Full
Interior
Interior Features Hardwood Floors, First Floor Bedroom, First Floor Laundry
Heating Natural Gas
Cooling Central Air
Fireplaces Number 1
Fireplaces Type Gas Log
Fireplace Y
Exterior
Exterior Feature Patio, Porch, Brick Paver Patio
Parking Features Attached
Garage Spaces 2.5
View Y/N true
Roof Type Asphalt
Building
Story 2 Stories
Foundation Concrete Perimeter
Sewer Public Sewer
Water Lake Michigan
New Construction false
Schools
School District 118, 118, 230
Others
HOA Fee Include None
Ownership Fee Simple
Special Listing Condition None
Read Less Info
Want to know what your home might be worth? Contact us for a FREE valuation!

Our team is ready to help you sell your home for the highest possible price ASAP
© 2025 Listings courtesy of MRED as distributed by MLS GRID. All Rights Reserved.
Bought with Beth Rose • RE/MAX 1st Service
GET MORE INFORMATION
REALTOR | Lic# 475125930






