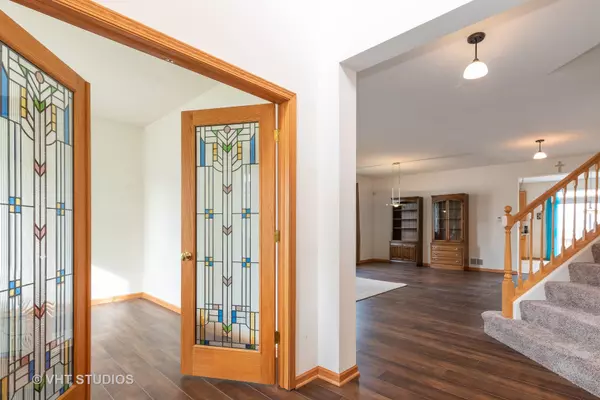$268,000
$269,000
0.4%For more information regarding the value of a property, please contact us for a free consultation.
4 Beds
2.5 Baths
3,510 SqFt
SOLD DATE : 12/23/2019
Key Details
Sold Price $268,000
Property Type Single Family Home
Sub Type Detached Single
Listing Status Sold
Purchase Type For Sale
Square Footage 3,510 sqft
Price per Sqft $76
Subdivision Kimball Farms
MLS Listing ID 10532398
Sold Date 12/23/19
Bedrooms 4
Full Baths 2
Half Baths 1
HOA Fees $14/ann
Year Built 2001
Annual Tax Amount $9,128
Tax Year 2018
Lot Size 7,880 Sqft
Lot Dimensions 7841
Property Description
MAJOR price reduction! This is your chance to own a Leighton model home in Kimball Farms - only 12 were built - and now well under market value, so you will walk in with equity!! Over 3500 square feet of elegant living space with loads of closets & storage! So many features including brand new gleaming vinyl-plank flooring throughout as well as new flooring in kitchen and new carpeting / custom stained glass french doors in lst-flr den/ entertainment areas that include large LR, DR, FR and full basement awaiting your finishing ideas / island kitchen w/breakfast bar, loads of cabinets & decorator shelves / guest baths have been upgraded to include crystal glass vessel sinks w/ beautiful vanities / elegant master ensuite with walk-in closet, dual sinks, separate shower & inviting soaker tub / huge loft and 3 spacious BRs. New roof/vinyl siding 2013 / zoned heating and a/c & full house security system. Nice yard and large patio for sharing special times with friends & family!
Location
State IL
County Kane
Community Sidewalks, Street Lights, Street Paved
Rooms
Basement Full
Interior
Interior Features Wood Laminate Floors, First Floor Laundry
Heating Natural Gas, Forced Air
Cooling Central Air
Fireplace N
Appliance Range, Microwave, Dishwasher, Refrigerator, Disposal
Exterior
Exterior Feature Patio, Storms/Screens
Parking Features Attached
Garage Spaces 2.0
View Y/N true
Roof Type Asphalt
Building
Story 2 Stories
Sewer Public Sewer
Water Public
New Construction false
Schools
School District 300, 300, 300
Others
HOA Fee Include Other
Ownership Fee Simple
Special Listing Condition None
Read Less Info
Want to know what your home might be worth? Contact us for a FREE valuation!

Our team is ready to help you sell your home for the highest possible price ASAP
© 2025 Listings courtesy of MRED as distributed by MLS GRID. All Rights Reserved.
Bought with Don Cook • Baird & Warner Real Estate - Algonquin
GET MORE INFORMATION
REALTOR | Lic# 475125930






