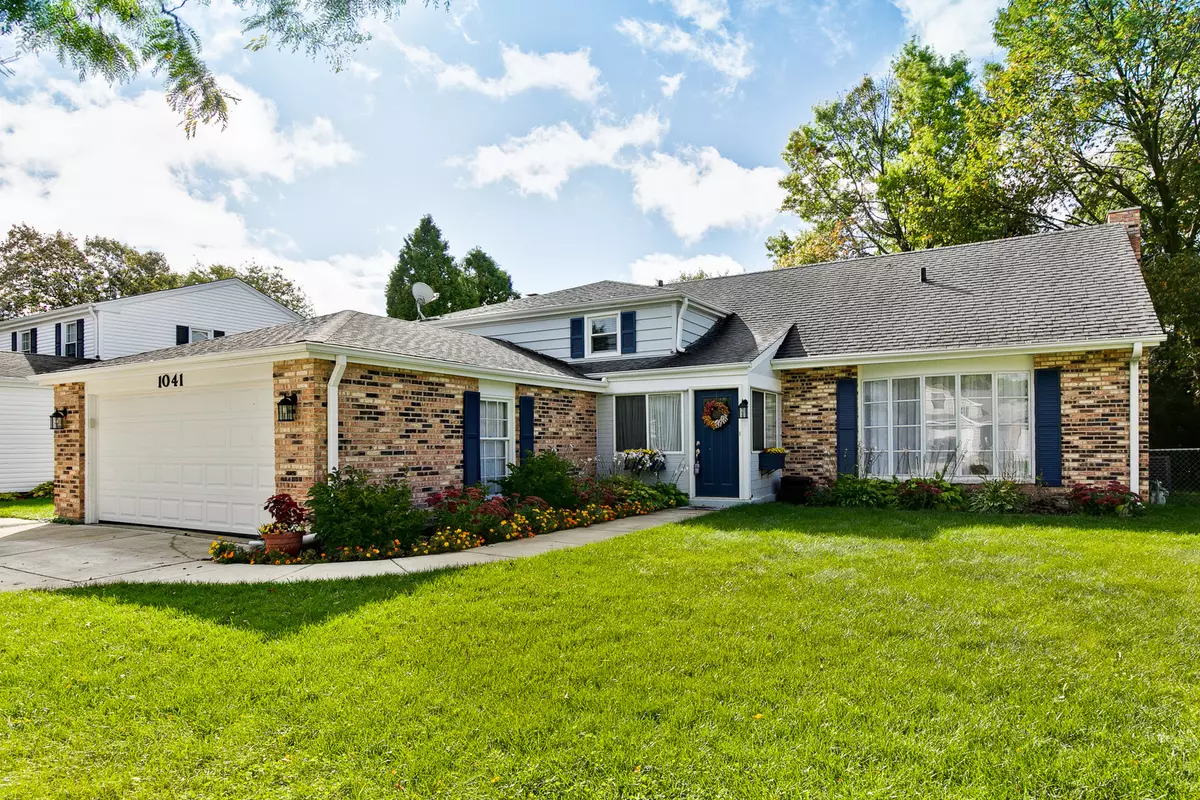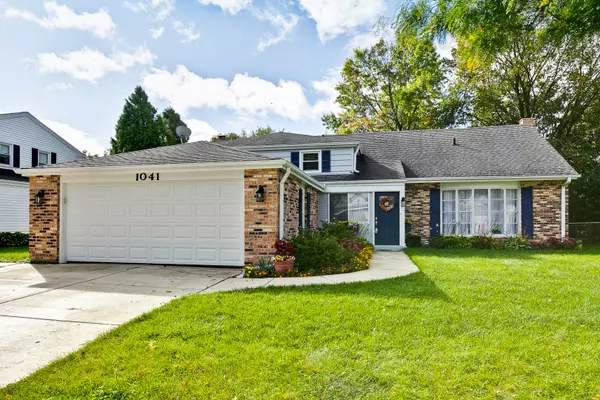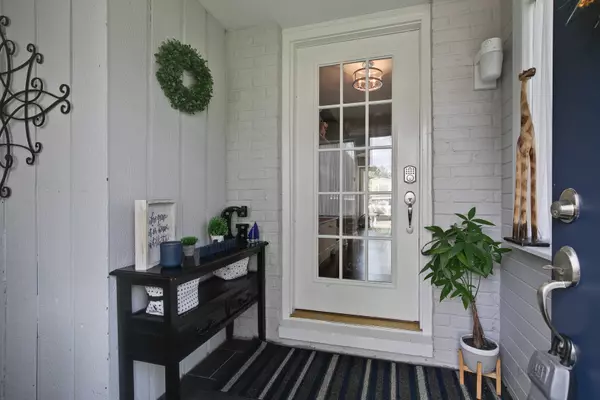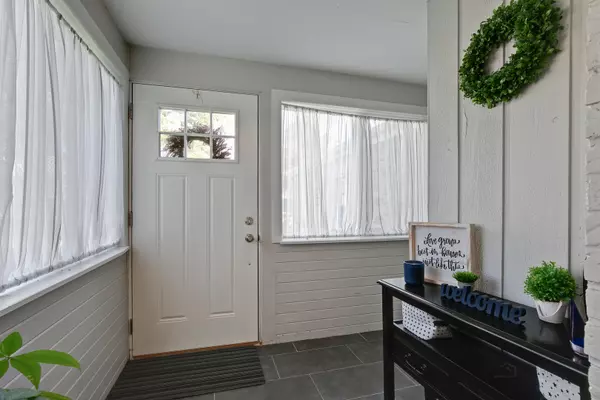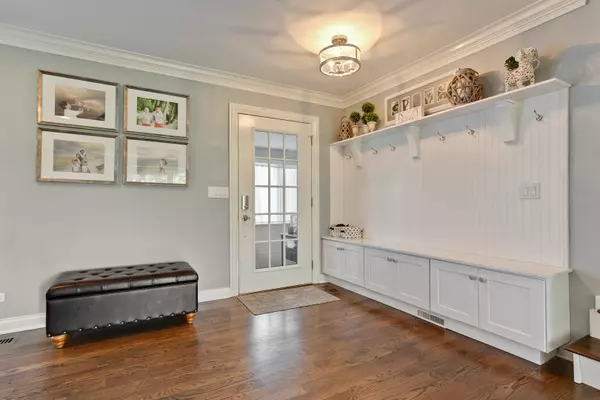$415,000
$435,000
4.6%For more information regarding the value of a property, please contact us for a free consultation.
4 Beds
2.5 Baths
2,500 SqFt
SOLD DATE : 03/13/2020
Key Details
Sold Price $415,000
Property Type Single Family Home
Sub Type Detached Single
Listing Status Sold
Purchase Type For Sale
Square Footage 2,500 sqft
Price per Sqft $166
Subdivision Greentree
MLS Listing ID 10538892
Sold Date 03/13/20
Style Tri-Level
Bedrooms 4
Full Baths 2
Half Baths 1
HOA Fees $6/ann
Year Built 1978
Annual Tax Amount $10,693
Tax Year 2018
Lot Size 10,354 Sqft
Lot Dimensions 128.82X166.54X134.94X77.42
Property Description
Completely renovated top to bottom! The only model like this in the Green Tree neighborhood. Sellers have mad major updates relocating kitchen and transforming to open concept, and have done it tastefully and beautifully. Open main level with wood floors throughout. Chefs kitchen boasts Stainless Steel appliances, quartz countertops, new white soft-close shaker cabinets, and an amazing oversized sit-down island. This home has 4 levels and a large fenced yard and backs up to the Green Belt. Crown moulding is the finishing touch on the Lower level family room, showcasing a renovated wood burning fireplace and new modern gray tile. Office on lower level adjacent to family room, makes for great playroom or 5th bedroom. Master bath and hall bath are all georgeously updated! Radon system, Furnace, AC - 2013. New driveway, Remodel fireplace, outdoor gas line and basement electrical -2018. New sump pump, kitchen/family room/dining room remodel - 2018. Bathrooms remodel - 2019.
Location
State IL
County Lake
Community Park, Curbs, Sidewalks, Street Lights, Street Paved
Rooms
Basement Partial
Interior
Interior Features Hardwood Floors, First Floor Bedroom
Heating Natural Gas, Forced Air
Cooling Central Air
Fireplaces Number 1
Fireplaces Type Wood Burning
Fireplace Y
Appliance Range, Microwave, Dishwasher, Refrigerator, Washer, Dryer, Disposal, Stainless Steel Appliance(s)
Exterior
Exterior Feature Porch Screened
Parking Features Attached
Garage Spaces 2.0
View Y/N true
Roof Type Asphalt
Building
Lot Description Fenced Yard, Mature Trees
Story Split Level w/ Sub
Foundation Concrete Perimeter
Sewer Public Sewer
Water Public
New Construction false
Schools
Elementary Schools Hawthorn Elementary School (Nor
Middle Schools Hawthorn Middle School North
High Schools Libertyville High School
School District 73, 73, 128
Others
HOA Fee Include None
Ownership Fee Simple
Special Listing Condition None
Read Less Info
Want to know what your home might be worth? Contact us for a FREE valuation!

Our team is ready to help you sell your home for the highest possible price ASAP
© 2025 Listings courtesy of MRED as distributed by MLS GRID. All Rights Reserved.
Bought with Maria Fricano • Heritage Homes Realty
GET MORE INFORMATION
REALTOR | Lic# 475125930

