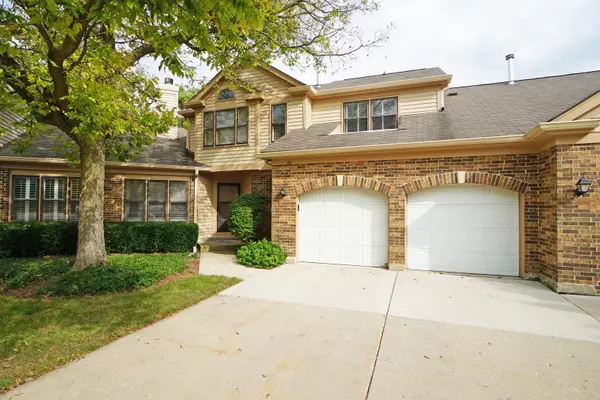$322,500
$329,900
2.2%For more information regarding the value of a property, please contact us for a free consultation.
3 Beds
2.5 Baths
2,006 SqFt
SOLD DATE : 02/07/2020
Key Details
Sold Price $322,500
Property Type Townhouse
Sub Type Townhouse-2 Story
Listing Status Sold
Purchase Type For Sale
Square Footage 2,006 sqft
Price per Sqft $160
Subdivision Woodlands Of Fiore
MLS Listing ID 10537525
Sold Date 02/07/20
Bedrooms 3
Full Baths 2
Half Baths 1
HOA Fees $427/mo
Year Built 1989
Annual Tax Amount $9,494
Tax Year 2018
Lot Dimensions INTEGRAL
Property Description
Beautiful, sunny, and open floor plan with a cul-de-sac location! Easy walk to the Metra station, restaurants, parks, golf and shopping. Ceramic tile floor in the foyer leads into the spacious living room with volume ceiling, skylights, recessed lights and a gas log fireplace. Dining room with recessed lights and decor shelf, adjacent to the living room for easy entertaining. Eat-in kitchen with updated cabinets and granite counter tops, a tiled backsplash, recessed lights and newer light fixture. Enclosed patio with access from kitchen and living room. First floor master suite with skylights, a walk-in plus a wall closet too. Full bath with separate whirlpool tub and shower. Additional first floor bedroom with closet or use as a den. Updated guest bath with newer vanity. First floor laundry with extra storage. Flexible floor plan with a second floor master suite too. Private bath with dual vanities and a huge walk-in closet. Spacious loft provides additional living space. Big finished basement with recreation area, office or playroom and plenty of storage. Community swimming pool and clubhouse. Award-winning Dist.102 and Stevenson HS. Easy access to I-94. Shows like a model home-you will not be disappointed!
Location
State IL
County Lake
Rooms
Basement Full
Interior
Interior Features Vaulted/Cathedral Ceilings, Skylight(s), Wood Laminate Floors, First Floor Bedroom, First Floor Laundry, Storage
Heating Natural Gas, Forced Air
Cooling Central Air
Fireplaces Number 1
Fireplaces Type Gas Log
Fireplace Y
Appliance Range, Microwave, Dishwasher, Refrigerator, Washer, Dryer, Disposal
Exterior
Exterior Feature Patio, Screened Patio
Parking Features Attached
Garage Spaces 2.0
Community Features Party Room, Pool
View Y/N true
Roof Type Asphalt
Building
Lot Description Cul-De-Sac, Landscaped
Foundation Concrete Perimeter
Sewer Public Sewer
Water Lake Michigan
New Construction false
Schools
Elementary Schools Tripp School
Middle Schools Aptakisic Junior High School
High Schools Adlai E Stevenson High School
School District 102, 102, 125
Others
Pets Allowed Cats OK, Dogs OK
HOA Fee Include Insurance,Clubhouse,Pool,Exterior Maintenance,Lawn Care,Scavenger,Snow Removal
Ownership Condo
Special Listing Condition None
Read Less Info
Want to know what your home might be worth? Contact us for a FREE valuation!

Our team is ready to help you sell your home for the highest possible price ASAP
© 2024 Listings courtesy of MRED as distributed by MLS GRID. All Rights Reserved.
Bought with Kelly Baysinger • Baird & Warner
GET MORE INFORMATION
REALTOR | Lic# 475125930






