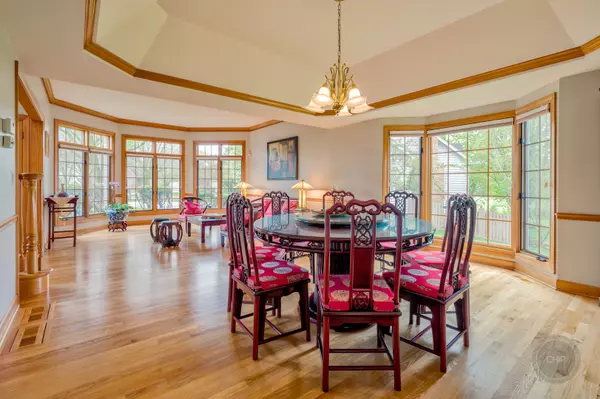$573,000
$599,800
4.5%For more information regarding the value of a property, please contact us for a free consultation.
5 Beds
4.5 Baths
4,200 SqFt
SOLD DATE : 01/15/2020
Key Details
Sold Price $573,000
Property Type Single Family Home
Sub Type Detached Single
Listing Status Sold
Purchase Type For Sale
Square Footage 4,200 sqft
Price per Sqft $136
Subdivision Breckenridge Estates
MLS Listing ID 10530362
Sold Date 01/15/20
Style Georgian
Bedrooms 5
Full Baths 4
Half Baths 1
HOA Fees $70/ann
Year Built 1994
Annual Tax Amount $15,227
Tax Year 2018
Lot Size 0.370 Acres
Lot Dimensions 186X162X23X37X143
Property Description
JUST WHAT YOU HAVE BEEN WAITING FOR! Stunning custom build by Autumn Builders! END OF THE CUL-DE-SAC! GORGEOUS VIEWS OF THE FOREST PRESERVE, 4200 SQ FEET, 3 CAR, 4 1/2 BATHS, GOURMET KITCHEN & LUXURY MASTER SUITE! 1st flr bedroom suite-perfect for in-law & 1ST flr office too! Elegant 2 story foyer! Formal LR & DR w/hardwood flrs! 9ft ceilings on 1st floor! Updated gourmet kitchen w/granite countertops, center island, stainless steel appliances, breakfast & sun rms! 2story family rm w/floor to ceiling brick fireplace, 2nd staircase, skylights & wet bar!Luxury master suite with sitting rm, WIC & lavish bath w/ whirlpool, sep shower & skylite! Big bedrooms w/walk in closets! FULL FINISHED LOOKOUT BASEMENT w/full bath, xlarge wet bar,media rm, game rm, bedrm/office &storage! BRAND NEW DUAL ZONE FURNACES, AIR & HUMIDIFIERS (2019)! NEW CARPET & FRESHLY PAINTED IN NEUTRAL COLORS! SPRINKLER, SEC & INTERCOM SYS! PROFESSIONALLY LANDSCAPED! WALK TO SCHOOL, PARKS & BRECKENRIDGE SWIM & TENNIS CLUB!
Location
State IL
County Will
Community Clubhouse, Pool, Tennis Courts, Sidewalks, Street Lights
Rooms
Basement Full
Interior
Interior Features Vaulted/Cathedral Ceilings, Skylight(s), Bar-Wet, First Floor Bedroom, First Floor Laundry, First Floor Full Bath
Heating Natural Gas, Zoned
Cooling Central Air, Zoned
Fireplaces Number 1
Fireplace Y
Appliance Range, Microwave, Dishwasher, Refrigerator, Washer, Dryer, Disposal, Stainless Steel Appliance(s)
Exterior
Exterior Feature Deck
Parking Features Attached
Garage Spaces 3.0
View Y/N true
Building
Lot Description Cul-De-Sac, Forest Preserve Adjacent, Landscaped, Wooded
Story 2 Stories
Sewer Public Sewer
Water Lake Michigan
New Construction false
Schools
Elementary Schools Spring Brook Elementary School
Middle Schools Gregory Middle School
High Schools Neuqua Valley High School
School District 204, 204, 204
Others
HOA Fee Include Clubhouse,Pool
Ownership Fee Simple w/ HO Assn.
Special Listing Condition None
Read Less Info
Want to know what your home might be worth? Contact us for a FREE valuation!

Our team is ready to help you sell your home for the highest possible price ASAP
© 2024 Listings courtesy of MRED as distributed by MLS GRID. All Rights Reserved.
Bought with Caroline Senetar • RE/MAX of Naperville
GET MORE INFORMATION
REALTOR | Lic# 475125930






